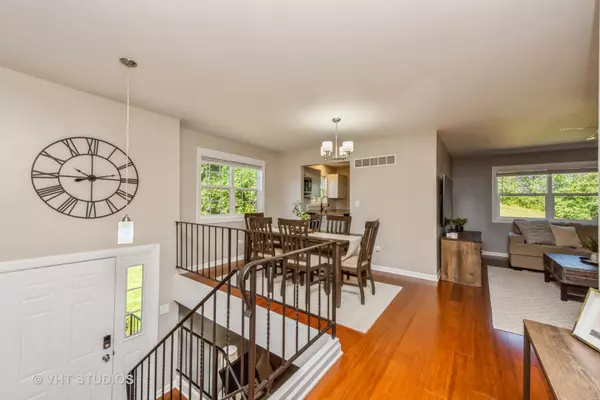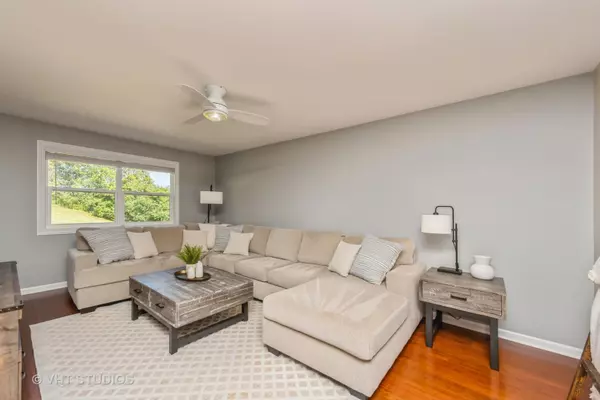$225,000
$225,000
For more information regarding the value of a property, please contact us for a free consultation.
3 Beds
2 Baths
1,574 SqFt
SOLD DATE : 11/10/2022
Key Details
Sold Price $225,000
Property Type Townhouse
Sub Type Townhouse-2 Story
Listing Status Sold
Purchase Type For Sale
Square Footage 1,574 sqft
Price per Sqft $142
Subdivision Bright Oaks
MLS Listing ID 11617639
Sold Date 11/10/22
Bedrooms 3
Full Baths 2
HOA Fees $211/mo
Year Built 1981
Annual Tax Amount $4,152
Tax Year 2021
Lot Dimensions 4587
Property Description
Welcome home to this gorgeous, move-in ready, fully updated home. It was recently updated top to bottom with eco-friendly, energy saving, and healthy air quality products. It has a beautiful new white kitchen, featuring: new cabinets, an eco-friendly recycled glass counter, new sinks and fixtures, new energy star rated stainless steel appliances, a pantry, and an opened wall which leads to the dining room for added light and flow. New paint throughout, floors redone in recyclable bamboo flooring, new interior and exterior doors and fixtures, new windows, and stairs were rebuilt with larger treads. This home has three great sized bedrooms, two completely updated full bathrooms, an attached 2-car garage, new ceiling fans, and Star-LED lighting fixtures throughout. Also, all new mechanicals (2020): Energy-efficient Furnace, Hot Water Heater, owned Water Softener, and A/C (2021). Enjoy the privacy and views in the open to nature backyard, quiet street, and personal side entrance. This amazing association has an outdoor pool, clubhouse, and park. Close to award winning schools, Metra, restaurants, and shopping. Hurry in, you will not want to leave!
Location
State IL
County Mc Henry
Area Cary / Oakwood Hills / Trout Valley
Rooms
Basement Walkout
Interior
Interior Features Wood Laminate Floors, Laundry Hook-Up in Unit, Built-in Features, Open Floorplan, Drapes/Blinds, Pantry
Heating Natural Gas, Forced Air
Cooling Central Air
Equipment Water-Softener Owned, Ceiling Fan(s), Sump Pump
Fireplace N
Appliance Range, Microwave, Dishwasher, Refrigerator, Washer, Dryer, Disposal, Stainless Steel Appliance(s), Water Softener Owned, ENERGY STAR Qualified Appliances
Laundry In Unit
Exterior
Exterior Feature Balcony, Patio, Storms/Screens, End Unit
Parking Features Attached
Garage Spaces 2.0
Amenities Available Park, Party Room, Pool, Clubhouse, Laundry
Roof Type Asphalt
Building
Lot Description Common Grounds, Views, Sidewalks, Streetlights
Story 2
Sewer Public Sewer
Water Public
New Construction false
Schools
Elementary Schools Deer Path Elementary School
Middle Schools Cary Junior High School
High Schools Cary-Grove Community High School
School District 26 , 26, 155
Others
HOA Fee Include Insurance, Clubhouse, Pool, Exterior Maintenance, Lawn Care, Snow Removal
Ownership Fee Simple w/ HO Assn.
Special Listing Condition None
Pets Allowed Cats OK, Dogs OK
Read Less Info
Want to know what your home might be worth? Contact us for a FREE valuation!

Our team is ready to help you sell your home for the highest possible price ASAP

© 2025 Listings courtesy of MRED as distributed by MLS GRID. All Rights Reserved.
Bought with Jennifer Sankot • Berkshire Hathaway HomeServices Starck Real Estate
GET MORE INFORMATION
REALTOR | Lic# 475125930






