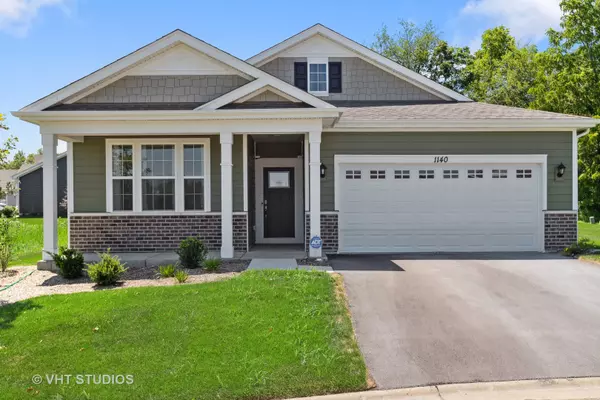$360,000
$365,900
1.6%For more information regarding the value of a property, please contact us for a free consultation.
2 Beds
2 Baths
1,865 SqFt
SOLD DATE : 11/08/2022
Key Details
Sold Price $360,000
Property Type Single Family Home
Sub Type Detached Single
Listing Status Sold
Purchase Type For Sale
Square Footage 1,865 sqft
Price per Sqft $193
Subdivision Sanctuary Of Bull Valley
MLS Listing ID 11475215
Sold Date 11/08/22
Style Ranch
Bedrooms 2
Full Baths 2
HOA Fees $134/mo
Year Built 2022
Annual Tax Amount $441
Tax Year 2021
Lot Dimensions 50 X 90
Property Description
AMAZING OPPORTUNITY to ASSUME this LOAN at 3.75%! This brand new owner is sad to leave this brand new house but life changes...now is your opportunity to own the very desirable CLIFTON ranch model, ready immediately in a culdesac backing to trees offering privacy. Beautiful white cabinets with quartz counter tops and stainless steel appliances INCLUDING the BOSCH refrigerator, double bin deep kitchen sink with disposal, LG washer and dryer, each with bottom storage drawers and laundry sink. Keep your flex room open for Dining, office or play room or add French doors for perhaps 3rd bedroom privacy. This owner just replaced the builder grade carpet with plush padding and high end carpet in both bedrooms and closet. The luxury vinyl plank flooring is what everyone's looking for! Mud Room and closet area could also be closed off for more storage. Tankless hot water heater, big linen closet storage and the Alarm system already installed on all windows and doors. Curtains and hardware already up...just move in and enjoy sliding glass doors to your covered back porch!
Location
State IL
County Mc Henry
Community Street Paved
Rooms
Basement None
Interior
Interior Features First Floor Bedroom, First Floor Laundry, First Floor Full Bath, Walk-In Closet(s), Ceiling - 9 Foot, Open Floorplan, Some Carpeting
Heating Natural Gas, Forced Air
Cooling Central Air
Fireplace Y
Appliance Range, Microwave, Dishwasher, Refrigerator, Washer, Dryer, Disposal, Stainless Steel Appliance(s)
Laundry Gas Dryer Hookup, Sink
Exterior
Exterior Feature Patio
Parking Features Attached
Garage Spaces 2.0
View Y/N true
Roof Type Asphalt
Building
Lot Description Cul-De-Sac
Story 1 Story
Foundation Concrete Perimeter
Sewer Public Sewer
Water Public
New Construction true
Schools
Elementary Schools Olson Elementary School
Middle Schools Creekside Middle School
High Schools Woodstock High School
School District 200, 200, 200
Others
HOA Fee Include Lawn Care, Snow Removal
Ownership Fee Simple w/ HO Assn.
Special Listing Condition None
Read Less Info
Want to know what your home might be worth? Contact us for a FREE valuation!

Our team is ready to help you sell your home for the highest possible price ASAP
© 2025 Listings courtesy of MRED as distributed by MLS GRID. All Rights Reserved.
Bought with Luciana Lorusso • @properties Christie's International Real Estate
GET MORE INFORMATION
REALTOR | Lic# 475125930






