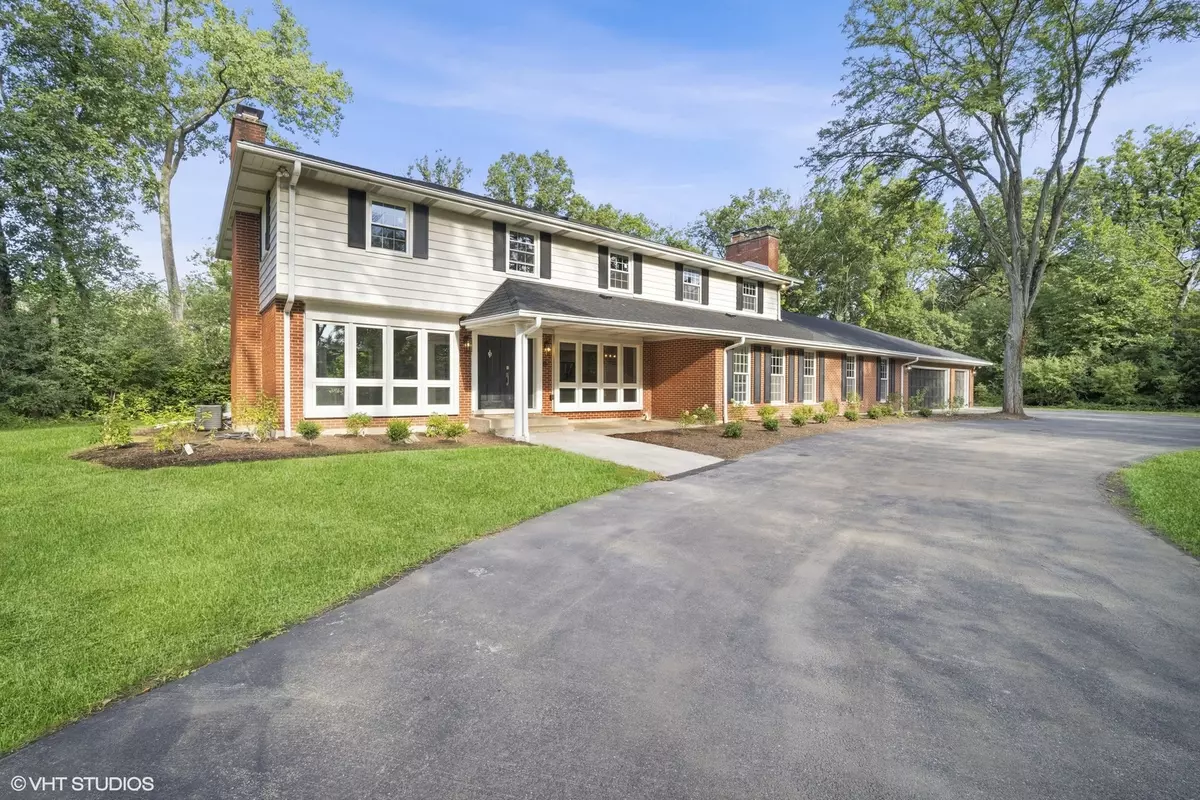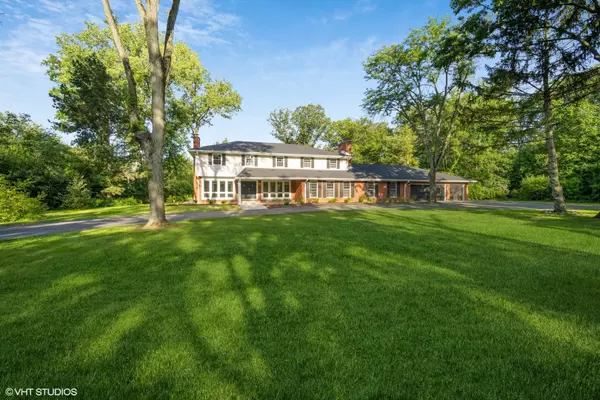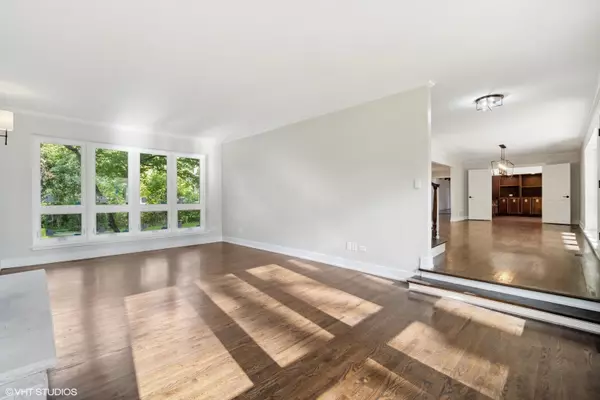$865,000
$899,900
3.9%For more information regarding the value of a property, please contact us for a free consultation.
4 Beds
3.5 Baths
4,195 SqFt
SOLD DATE : 11/08/2022
Key Details
Sold Price $865,000
Property Type Single Family Home
Sub Type Detached Single
Listing Status Sold
Purchase Type For Sale
Square Footage 4,195 sqft
Price per Sqft $206
MLS Listing ID 11574203
Sold Date 11/08/22
Style Colonial
Bedrooms 4
Full Baths 3
Half Baths 1
Year Built 1962
Annual Tax Amount $20,342
Tax Year 2021
Lot Size 1.200 Acres
Lot Dimensions 298 X 176
Property Description
This is what your buyers have been waiting for! Amazing freshly rehabbed 4200 sq ft, absolutely move-in ready, 4 bedroom + office and 3.1 bath home on 1.2 acre lot in tranquil Riverwoods. A sweeping circular driveway, new landscaping, classic red brick exterior and large windows give a picturesque curb appeal that's the envy of the neighborhood. There're beautiful hardwood floors throughout the main level, spacious living room and dining rooms with stone fireplace and floor to ceiling new windows. A knock out massive new kitchen features loads of white cabinetry, quartz counters, large island, subway tile backsplash, full suite of stainless steel modern appliances and a breakfast area with buffet bar. Adjacent and open to the kitchen is the absolutely gigantic 32x23 family room that features a striking cathedral ceiling, wood beams, skylights, and a massive stone wood burning fireplace. Enjoy protected outdoor living in the adjacent 500 sqft screened porch overlooking the scenic surroundings. But wait, there's more! Also on the 1st floor is an office/den with walls of built-in shelves/cabinetry, another fireplace, and a new gorgeous ensuite full bath with custom shower and finishes. The 2nd floor offers four generously sized bedrooms and an actual 12x10 laundry room to die for. The expansive primary suite features a sitting area with a marble fireplace and two, yes TWO, large walk in closets. Indulge in the luxurious new bath with soaking tub, oversized shower, gorgeous tiles, double sink vanity and attractive hardware. The other 3 bedrooms all offer plenty of closet space and share a new hall bath with attractive contemporary finishes. The partially finished basement is great for a play room and storage. A vast patio overlooking newly landscaped yard and a 3 car attached garage completes this trophy home. Other updates include new roof, windows, dual zoned HVAC systems, electrical, plumbing, well equipment, flooring, interior trims and more. MATTERPORT/3D VIRTUAL TOUR LINK AVAILABLE!
Location
State IL
County Lake
Area Deerfield, Bannockburn, Riverwoods
Rooms
Basement Partial
Interior
Interior Features Vaulted/Cathedral Ceilings, Skylight(s), Hardwood Floors, Second Floor Laundry, First Floor Full Bath, Walk-In Closet(s), Bookcases
Heating Natural Gas, Forced Air, Zoned
Cooling Central Air, Zoned
Fireplaces Number 5
Fireplaces Type Wood Burning, Gas Log, Gas Starter
Equipment Humidifier, Water-Softener Owned, CO Detectors, Ceiling Fan(s), Sump Pump, Generator
Fireplace Y
Appliance Range, Microwave, Dishwasher, Refrigerator, Washer, Dryer, Disposal, Stainless Steel Appliance(s), Range Hood
Exterior
Exterior Feature Patio, Porch Screened
Parking Features Attached
Garage Spaces 3.0
Roof Type Asphalt
Building
Lot Description Wooded
Sewer Public Sewer
Water Private Well
New Construction false
Schools
Elementary Schools Wilmot Elementary School
Middle Schools Charles J Caruso Middle School
High Schools Deerfield High School
School District 109 , 109, 113
Others
HOA Fee Include None
Ownership Fee Simple
Special Listing Condition None
Read Less Info
Want to know what your home might be worth? Contact us for a FREE valuation!

Our team is ready to help you sell your home for the highest possible price ASAP

© 2024 Listings courtesy of MRED as distributed by MLS GRID. All Rights Reserved.
Bought with Beth Wexler • @properties Christie's International Real Estate
GET MORE INFORMATION
REALTOR | Lic# 475125930






