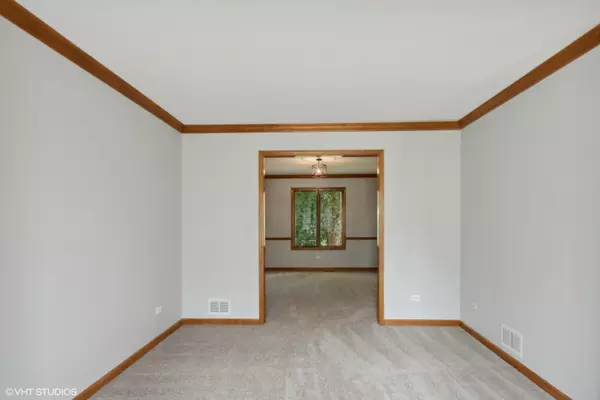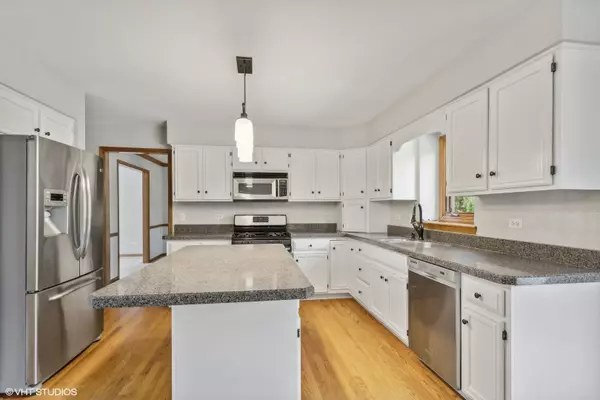$560,000
$574,900
2.6%For more information regarding the value of a property, please contact us for a free consultation.
4 Beds
3 Baths
2,949 SqFt
SOLD DATE : 11/04/2022
Key Details
Sold Price $560,000
Property Type Single Family Home
Sub Type Detached Single
Listing Status Sold
Purchase Type For Sale
Square Footage 2,949 sqft
Price per Sqft $189
Subdivision Harmony Grove
MLS Listing ID 11640278
Sold Date 11/04/22
Bedrooms 4
Full Baths 3
HOA Fees $18/ann
Year Built 1999
Annual Tax Amount $11,195
Tax Year 2021
Lot Size 9,147 Sqft
Lot Dimensions 76X120
Property Description
Come look at me now!!! All hardwood floors just refinished and entire home freshly painted. This home has over 4500 of living space! Wow! All new carpet above grade, new light fixtures, new faucets and ready for the new family to call it its own!! Beautiful 4 bedroom home in Harmony Grove. 1st floor den/5th bedroom w/adjacent FULL bath. Formal living & dining rooms w/crown molding. Kitchen has all stainless steel appliances, island w/breakfast bar, large planning desk & eating area which opens to vaulted family room w/brick fireplace & built-in bookcase w/storage. Luxury master suite w/vaulted ceiling, sitting area, HUGE walk-in closet & private bath w/dual sink vanity, jet tub & separate shower. First floor laundry with plenty of space and closet. Finished basement has plenty of room for everyone to play PLUS generous storage. Garage freshly painted as well. Landscaping just redone! Private, professionally landscaped yard has brick paver patio. Unbelievable closet & storage space! Terrific District 204 schools: Kendall Elementary, Crone Middle & Neuqua Valley High Schools. Great location: easy access to expressway, shopping, dining & recreation! Property being sold AS-IS!
Location
State IL
County Will
Area Naperville
Rooms
Basement Partial
Interior
Interior Features Vaulted/Cathedral Ceilings, Skylight(s), Hardwood Floors, First Floor Bedroom, First Floor Laundry, First Floor Full Bath, Built-in Features, Walk-In Closet(s), Some Wood Floors
Heating Natural Gas, Forced Air
Cooling Central Air
Fireplaces Number 1
Equipment Central Vacuum, CO Detectors, Ceiling Fan(s), Sump Pump, Sprinkler-Lawn
Fireplace Y
Appliance Range, Microwave, Dishwasher, Refrigerator, Disposal, Stainless Steel Appliance(s)
Laundry Laundry Closet, Sink
Exterior
Exterior Feature Patio, Brick Paver Patio, Storms/Screens
Parking Features Attached
Garage Spaces 2.0
Building
Lot Description Landscaped
Sewer Public Sewer
Water Lake Michigan
New Construction false
Schools
Elementary Schools Kendall Elementary School
Middle Schools Crone Middle School
High Schools Neuqua Valley High School
School District 204 , 204, 204
Others
HOA Fee Include None
Ownership Fee Simple w/ HO Assn.
Special Listing Condition Corporate Relo
Read Less Info
Want to know what your home might be worth? Contact us for a FREE valuation!

Our team is ready to help you sell your home for the highest possible price ASAP

© 2025 Listings courtesy of MRED as distributed by MLS GRID. All Rights Reserved.
Bought with Maha Ahmad • HomeSmart Realty Group
GET MORE INFORMATION
REALTOR | Lic# 475125930






