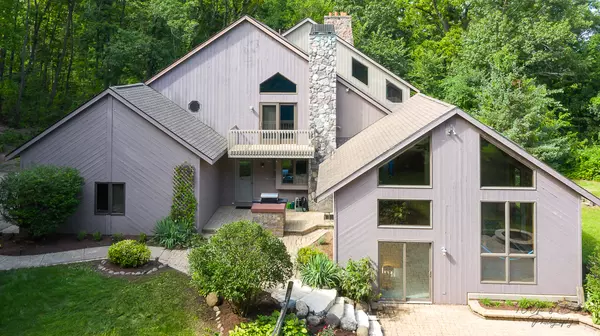$661,000
$689,000
4.1%For more information regarding the value of a property, please contact us for a free consultation.
4 Beds
3.5 Baths
3,721 SqFt
SOLD DATE : 11/03/2022
Key Details
Sold Price $661,000
Property Type Single Family Home
Sub Type Detached Single
Listing Status Sold
Purchase Type For Sale
Square Footage 3,721 sqft
Price per Sqft $177
MLS Listing ID 11629782
Sold Date 11/03/22
Bedrooms 4
Full Baths 3
Half Baths 1
Year Built 1987
Annual Tax Amount $15,249
Tax Year 2021
Lot Size 5.100 Acres
Lot Dimensions 373.28 X 685.71 X 418.85 X 495.35
Property Description
Stunning custom built home on 5.1 secluded acres in the heart of Bull Valley! A vaulted foyer boasts stone columns, a chandelier and open staircase. Pass under the catwalk to the 22' x 22' great room with 29 foot cathedral ceiling and a 2-story wall of windows! The large mantel of the 2-story gas-start, wood-burning fieldstone fireplace was milled from an oak tree felled during construction. An open concept continues post-and-beam style with formal dining on the left with chandelier, recessed lighting, bay window wall and inlaid wood flooring; and on the right is the large kitchen featuring granite countertops, a 3'x5' island with breakfast bar, hickory cabinets with leaded glass and custom etched inserts, and a wet bar section with wine rack. Double French doors enter to the pool room with eating area and gas fireplace overlooking the indoor heated resistance swimming pool. Sliders exit to a two level paver patio and outdoor fire-pit. 2 generous sized bedrooms are also on main floor and one has a stone wall, private balcony and a full bath and tub/shower combination. A 1st floor laundry, a half bath, access to the 3-car garage and access to upper patio with built in grill completes main floor. On the 2nd floor a 10-foot wide catwalk overlooks the foyer on one side and great room on the other and separates one bedroom and large loft at one end from a huge master bedroom with a gas fireplace, skylights, cedar closet and exterior balcony. The en suite bath includes a large dressing area with double sinks, a separate shower, and a whirlpool tub beneath a large skylight. The lower level with above-grade windows has an en suite area with full bath, kitchenette, sitting rooms, closets, a 2nd laundry; a large rec room leading to a bonus room and a full bath servicing the swimming pool which is a half-flight of stairs up. There are 2 utility/furnace areas, one with double door walkout and dog door with outdoor pen. Make this gorgeous one-of-a-kind beauty your very own Home Sweet Home!
Location
State IL
County Mc Henry
Area Bull Valley / Greenwood / Woodstock
Rooms
Basement Full, Walkout
Interior
Interior Features Vaulted/Cathedral Ceilings, Skylight(s), Hardwood Floors, First Floor Bedroom, First Floor Laundry, Pool Indoors, First Floor Full Bath, Built-in Features, Walk-In Closet(s), Open Floorplan, Some Carpeting, Some Wood Floors, Granite Counters, Separate Dining Room
Heating Natural Gas, Forced Air
Cooling Central Air
Fireplaces Number 3
Fireplaces Type Wood Burning, Attached Fireplace Doors/Screen, Gas Starter, More than one
Equipment Ceiling Fan(s), Multiple Water Heaters
Fireplace Y
Appliance Range, Microwave, Dishwasher, Refrigerator, Washer, Dryer, Disposal, Cooktop, Built-In Oven, Water Softener, Water Softener Owned, Gas Cooktop
Laundry In Unit, Multiple Locations, Sink
Exterior
Exterior Feature Balcony, Patio, Dog Run, Brick Paver Patio, In Ground Pool, Storms/Screens, Outdoor Grill, Fire Pit
Parking Features Attached
Garage Spaces 3.0
Roof Type Asphalt
Building
Lot Description Wooded, Mature Trees, Backs to Trees/Woods, Views
Sewer Septic-Private
Water Private Well
New Construction false
Schools
Elementary Schools Olson Elementary School
Middle Schools Northwood Middle School
High Schools Woodstock North High School
School District 200 , 200, 200
Others
HOA Fee Include None
Ownership Fee Simple
Special Listing Condition None
Read Less Info
Want to know what your home might be worth? Contact us for a FREE valuation!

Our team is ready to help you sell your home for the highest possible price ASAP

© 2025 Listings courtesy of MRED as distributed by MLS GRID. All Rights Reserved.
Bought with Renee Soeder • Baird & Warner Fox Valley - Geneva
GET MORE INFORMATION
REALTOR | Lic# 475125930






