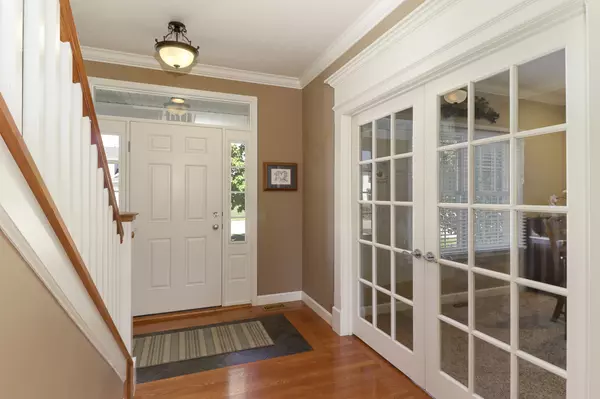$325,000
$325,000
For more information regarding the value of a property, please contact us for a free consultation.
4 Beds
3 Baths
3,302 SqFt
SOLD DATE : 11/01/2022
Key Details
Sold Price $325,000
Property Type Single Family Home
Sub Type Detached Single
Listing Status Sold
Purchase Type For Sale
Square Footage 3,302 sqft
Price per Sqft $98
Subdivision Heather Ridge
MLS Listing ID 11639911
Sold Date 11/01/22
Style Traditional
Bedrooms 4
Full Baths 2
Half Baths 2
HOA Fees $6/ann
Year Built 2004
Annual Tax Amount $6,751
Tax Year 2021
Lot Size 8,759 Sqft
Lot Dimensions 73X120
Property Description
Great family home in move-in ready condition with no backyard neighbors to enjoy summer evenings on the deck to enjoy beautiful views or take a walk on the constitutional trail with an easy access. This immaculate home shows owners pride everywhere. Brand new furnace and AC in July 2022. Features include hardwood floor, crown molding, French Door, Whirlpool tub and built-in. Open floor plan with tons of natural sun light. Corner gas fire place in family room. Eat-in kitchen comes with large island, Plenty cabinets and Stainless Steel appliances & pantry cabinet. Main floor laundry. Second floor features 4 large bedrooms and 2 full baths. Large master suite with walk-in closet, double vanity, separate shower. One more Walk in closet in other bedroom too! Finished lower level with family room with day light windows and half bathroom. Still have plenty of room for storage! 3 car attached garage.All information deemed to be accurate but not warranted.
Location
State IL
County Mc Lean
Rooms
Basement Full
Interior
Interior Features Hardwood Floors, First Floor Laundry, Walk-In Closet(s)
Heating Forced Air, Natural Gas
Cooling Central Air
Fireplaces Number 1
Fireplaces Type Gas Log, Attached Fireplace Doors/Screen
Fireplace Y
Appliance Range, Microwave, Dishwasher, Refrigerator, Washer, Dryer
Laundry Gas Dryer Hookup, Electric Dryer Hookup
Exterior
Exterior Feature Deck
Parking Features Attached
Garage Spaces 3.0
View Y/N true
Building
Lot Description Fenced Yard, Landscaped, Mature Trees
Story 2 Stories
Sewer Public Sewer
Water Public
New Construction false
Schools
Elementary Schools Hudson Elementary
Middle Schools Kingsley Jr High
High Schools Normal Community West High Schoo
School District 5, 5, 5
Others
HOA Fee Include None
Ownership Fee Simple
Special Listing Condition None
Read Less Info
Want to know what your home might be worth? Contact us for a FREE valuation!

Our team is ready to help you sell your home for the highest possible price ASAP
© 2025 Listings courtesy of MRED as distributed by MLS GRID. All Rights Reserved.
Bought with Barry Hammer • Coldwell Banker Real Estate Group
GET MORE INFORMATION
REALTOR | Lic# 475125930






