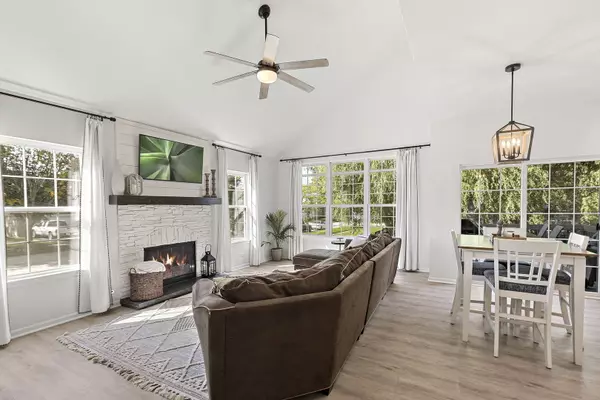$410,000
$425,000
3.5%For more information regarding the value of a property, please contact us for a free consultation.
3 Beds
3.5 Baths
1,824 SqFt
SOLD DATE : 10/27/2022
Key Details
Sold Price $410,000
Property Type Single Family Home
Sub Type Detached Single
Listing Status Sold
Purchase Type For Sale
Square Footage 1,824 sqft
Price per Sqft $224
Subdivision Gleneagle Farms
MLS Listing ID 11638619
Sold Date 10/27/22
Style Traditional
Bedrooms 3
Full Baths 3
Half Baths 1
Year Built 1996
Annual Tax Amount $7,296
Tax Year 2021
Lot Size 9,583 Sqft
Lot Dimensions 79X57X79X57
Property Description
Introducing the icon of Gleneagle Farms that will forever set the standards in this community with 1st class carpentry and impeccable finishes. Upon entry, a fresh modern design farmhouse unfolds with vaulted ceilings and wood laminate floors lending more dimension to an already expansive open concept. Adjacent to the foyer is a stunning living room with sprawling windows and enough space to accommodate any style of furnishings desired. Open to the living room is an elegant dining room centrally located between the living room and an exemplary kitchen. The kitchen showcases full overlay white shaker soft-close cabinets, matte black barrel pull hardware, quartz counters, a contrasting center island with storage, pendant chandeliers, tile backsplash, a new fridge, LG 5-burner gas stove, and a brand-new LG microwave. The kitchen opens gracefully to the vaulted family room while featuring a beautiful fireplace complimented by windows on each side and a hand-crafted barn door that leads to a trendy laundry room. The laundry room is finished with front load machines, a custom wood countertop, and a built-in sink. The main floor also offers a phenomenal powder room with a trimmed-out accent wall and a gorgeous vanity. The 2nd floor is equally as impressive with 3 bedrooms and 2 full baths, starting with the Master suite with loads of space, a walk-in closet, and a luxurious master bath. The master bath features remarkable tile work with a ravishing European shower design finished with built-in shelving for easy access, towel storage, and double vanity with Black Matte hardware. There are 2 more bedrooms along with a full shared bathroom offering a single vanity and shower/tub combination. The finished English lower level offers room for both media and recreation areas while also offering a full bathroom and large storage space. 2-car attached garage with a side-load driveway! Fenced-in yard with amazing space to entertain or simply relax in. Siding and roof were replaced in 2021 and a new water heater in 2018! Near shopping, Woodman's, restaurants, entertainment and so much more!
Location
State IL
County Kane
Area Carpentersville
Rooms
Basement Full, English
Interior
Interior Features Vaulted/Cathedral Ceilings, Wood Laminate Floors, First Floor Laundry, Walk-In Closet(s), Open Floorplan, Some Carpeting, Pantry
Heating Natural Gas, Forced Air
Cooling Central Air
Fireplaces Number 1
Fireplaces Type Wood Burning, Gas Starter
Equipment Humidifier, CO Detectors, Ceiling Fan(s), Sump Pump
Fireplace Y
Appliance Range, Microwave, Dishwasher, Refrigerator, Washer, Dryer, Disposal, Stainless Steel Appliance(s)
Laundry Sink
Exterior
Exterior Feature Deck
Parking Features Attached
Garage Spaces 2.0
Community Features Curbs, Street Lights, Street Paved
Roof Type Asphalt
Building
Lot Description Corner Lot, Fenced Yard, Landscaped, Mature Trees, Sidewalks, Streetlights, Wood Fence
Sewer Public Sewer
Water Public
New Construction false
Schools
Elementary Schools Sleepy Hollow Elementary School
Middle Schools Dundee Middle School
High Schools Hampshire High School
School District 300 , 300, 300
Others
HOA Fee Include None
Ownership Fee Simple
Special Listing Condition None
Read Less Info
Want to know what your home might be worth? Contact us for a FREE valuation!

Our team is ready to help you sell your home for the highest possible price ASAP

© 2025 Listings courtesy of MRED as distributed by MLS GRID. All Rights Reserved.
Bought with Kavan Hoff • @properties Christie's International Real Estate
GET MORE INFORMATION
REALTOR | Lic# 475125930






