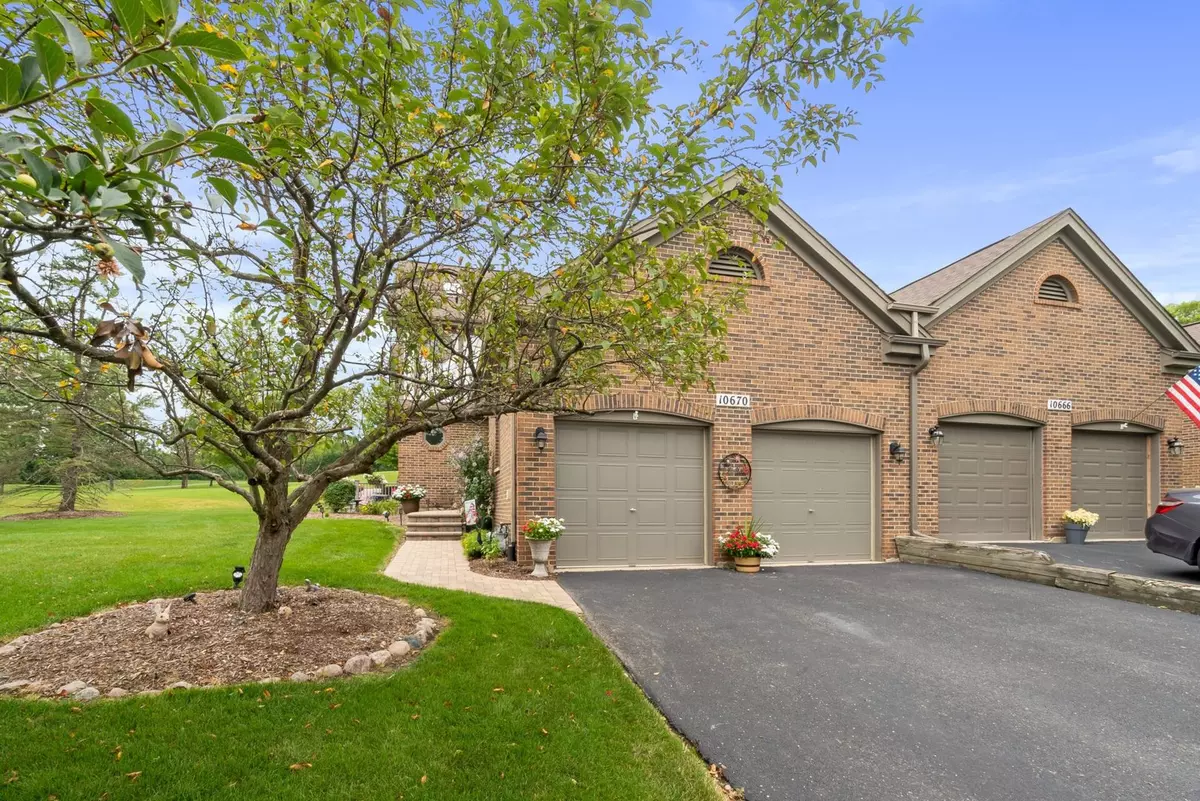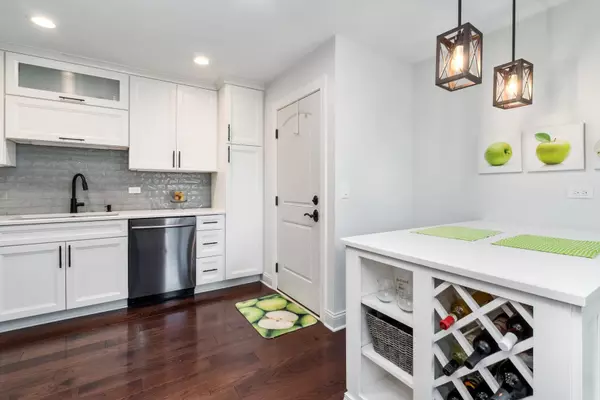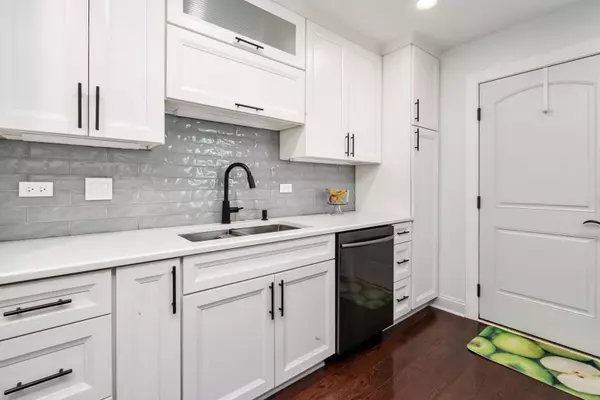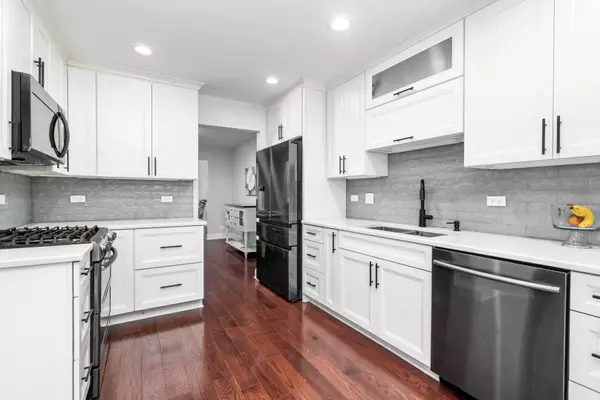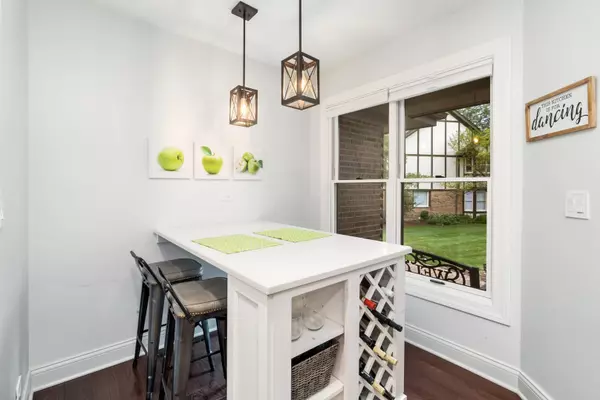$495,000
$519,000
4.6%For more information regarding the value of a property, please contact us for a free consultation.
3 Beds
2.5 Baths
2,086 SqFt
SOLD DATE : 10/17/2022
Key Details
Sold Price $495,000
Property Type Townhouse
Sub Type Townhouse-2 Story
Listing Status Sold
Purchase Type For Sale
Square Footage 2,086 sqft
Price per Sqft $237
Subdivision Crystal Tree
MLS Listing ID 11486273
Sold Date 10/17/22
Bedrooms 3
Full Baths 2
Half Baths 1
HOA Fees $352/mo
Year Built 1991
Annual Tax Amount $9,746
Tax Year 2020
Lot Dimensions 7474
Property Description
Come see this Beautifully updated 3 bedroom / 2.5 bath townhouse in Crystal Tree! Rarely offered corner Tramore model with huge master suite on main level! This home features a brand new kitchen with quartz countertops & new slate Samsung appliances. Custom built Island offers the perfect eat-in space! Hardwood floors throughout the main level. Luxurious Master Suite overlooks the 6th Hole. Featuring a custom tiled shower and separate whirlpool tub! Cathedral ceilings in family room with skylights and wood burning fireplace. Two generous sized bedrooms upstairs with oversized bathroom. Spacious loft upstairs overlooks living room and can be easily converted to a 4th bedroom. Large open finished basement waiting new owners personal touch. New maintenance free composite deck with 50 yr warranty. Perfect for entertaining! All new trim and doors. New light fixtures throughout including WiFi connected fans! All new Pella Windows! New roof installed 2016. New HVAC 2016. New Hot water tank 2020. Whole house back up generator. This Lot is one of the biggest of the townhomes in Crystal Tree. Corner unit allows for beautiful views of golf course, ponds and large yard. GATED COMMUNITY! Close to Metra, shopping, transportation, nightlife, restaurants, everything Orland Park has to offer. Schedule your showing Today, this home will not disappoint!
Location
State IL
County Cook
Area Orland Park
Rooms
Basement Full
Interior
Interior Features Vaulted/Cathedral Ceilings, Skylight(s), Hardwood Floors, First Floor Bedroom, First Floor Full Bath, Laundry Hook-Up in Unit
Heating Natural Gas
Cooling Central Air
Fireplaces Number 1
Fireplaces Type Wood Burning, Attached Fireplace Doors/Screen, Gas Starter
Equipment Humidifier, TV-Cable, Ceiling Fan(s), Sump Pump, Backup Sump Pump;, Generator
Fireplace Y
Appliance Range, Microwave, Dishwasher, Refrigerator, Washer, Dryer
Exterior
Parking Features Attached
Garage Spaces 2.0
Roof Type Asphalt
Building
Lot Description Cul-De-Sac
Story 2
Sewer Public Sewer
Water Public
New Construction false
Schools
Elementary Schools Orland Park Elementary School
Middle Schools Orland Junior High School
High Schools Carl Sandburg High School
School District 135 , 135, 230
Others
HOA Fee Include Parking, Insurance, Security, Exterior Maintenance, Lawn Care, Snow Removal
Ownership Fee Simple w/ HO Assn.
Special Listing Condition None
Pets Allowed Cats OK, Dogs OK
Read Less Info
Want to know what your home might be worth? Contact us for a FREE valuation!

Our team is ready to help you sell your home for the highest possible price ASAP

© 2025 Listings courtesy of MRED as distributed by MLS GRID. All Rights Reserved.
Bought with Susan Sipich • Rich Real Estate
GET MORE INFORMATION
REALTOR | Lic# 475125930

