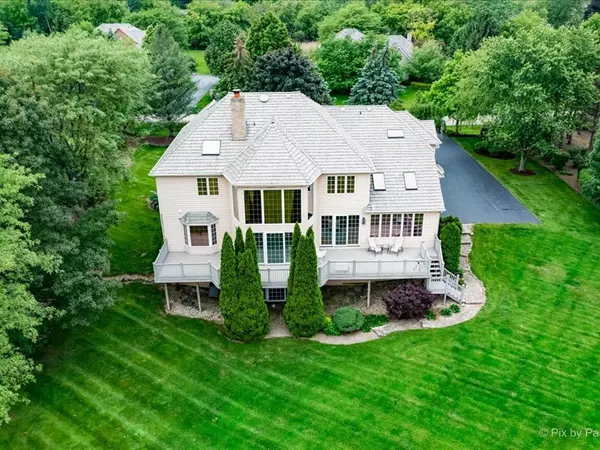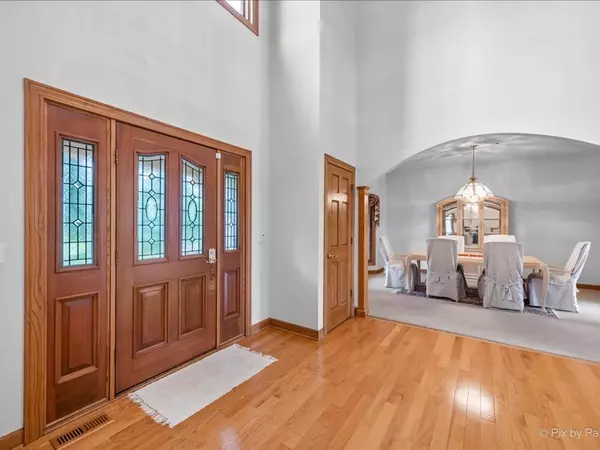$815,000
$809,900
0.6%For more information regarding the value of a property, please contact us for a free consultation.
5 Beds
5 Baths
5,390 SqFt
SOLD DATE : 10/21/2022
Key Details
Sold Price $815,000
Property Type Single Family Home
Sub Type Detached Single
Listing Status Sold
Purchase Type For Sale
Square Footage 5,390 sqft
Price per Sqft $151
Subdivision Country Club Meadows
MLS Listing ID 11631066
Sold Date 10/21/22
Style Georgian
Bedrooms 5
Full Baths 5
HOA Fees $40/ann
Year Built 1994
Annual Tax Amount $18,593
Tax Year 2021
Lot Size 1.532 Acres
Lot Dimensions 105X368.73X190.38X456.02
Property Description
Custom- Classic charm 5 bedroom 5 bath home nestled on a 1.53 acre cul de sac lot in prestigious Country Club Meadows subdivision with views of Conservancy and pond; ideal for privacy. The Grand foyer upon entry welcomes you with a formal dining room and living room to each side and a custom staircase leads up to open landing with views of the 2-story foyer and kitchen/family room to the rear. Main floor of home offers an office space with original crown moldings and built in bookshelf, full bathroom, step down family room with large fireplace featuring expansive 2 story windows with panoramic views of your backyard that leads into your large Kitchen featuring an abundance of cabinetry, peninsulas for serving and/or additional prep space, island and an eat-in table area with sliding glass doors that lead to deck. Large skylight above island adds additional natural light. First floor laundry room/mud room is separate yet offers convenience with a back door that leads out to your yard and side drive; as well as a 2nd staircase that leads to the 2nd floor. The 2nd level of this custom home has split bedrooms with the Master suite on one side and all other bedrooms and baths on the opposite side for added privacy. Retreat away to your private master suite highlighting tray and vaulted ceilings, separate his and hers walk in closets, spa-like ensuite with whirlpool tub, separate shower double sink vanity large windows and skylight. There are 3 additional spacious bedrooms with one of the rooms being a large ensuite/inlaw with additional sitting space and full bath. The other two generous sized bedrooms share one full bath on that level with another of the many skylights in this home. Rarely available full walk out Basement with recessed lighting, high ceilings boasting a large entertainment/rec area, additional bedroom, full bath and mechanical room with stairs leading to the attached garage. Sliding glass doors in basement opens up to backyard patio area. Award winning Stevenson High school district, Kildeer Countryside, and Woodlawn Middle School. Conveniently located near hiking/biking trails, shopping and restaurants and easy access to expressways. 3 car attached garage with direct access to basement and main level of home.
Location
State IL
County Lake
Community Other
Rooms
Basement Full, Walkout
Interior
Interior Features Vaulted/Cathedral Ceilings, Skylight(s), Hardwood Floors, In-Law Arrangement, First Floor Laundry, First Floor Full Bath, Walk-In Closet(s), Bookcases, Ceilings - 9 Foot, Open Floorplan, Separate Dining Room
Heating Natural Gas, Forced Air, Sep Heating Systems - 2+
Cooling Central Air
Fireplaces Number 1
Fireplaces Type Gas Starter
Fireplace Y
Appliance Range, Microwave, Dishwasher, Refrigerator, Washer, Dryer
Laundry In Unit, Laundry Closet, Sink
Exterior
Parking Features Attached
Garage Spaces 3.0
View Y/N true
Roof Type Shake
Building
Lot Description Landscaped, Wooded
Story 2 Stories
Foundation Concrete Perimeter
Sewer Septic-Private
Water Private Well
New Construction false
Schools
High Schools Adlai E Stevenson High School
School District 96, 96, 125
Others
HOA Fee Include Snow Removal
Ownership Fee Simple
Special Listing Condition List Broker Must Accompany
Read Less Info
Want to know what your home might be worth? Contact us for a FREE valuation!

Our team is ready to help you sell your home for the highest possible price ASAP
© 2024 Listings courtesy of MRED as distributed by MLS GRID. All Rights Reserved.
Bought with Marybeth Durkin • Redfin Corporation
GET MORE INFORMATION
REALTOR | Lic# 475125930






