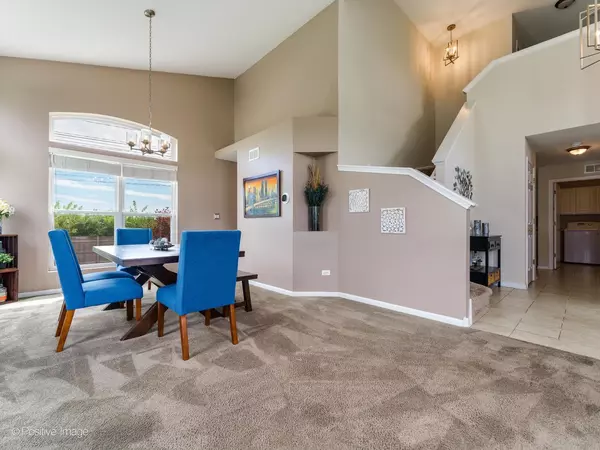$360,000
$349,900
2.9%For more information regarding the value of a property, please contact us for a free consultation.
4 Beds
2.5 Baths
2,128 SqFt
SOLD DATE : 10/26/2022
Key Details
Sold Price $360,000
Property Type Single Family Home
Sub Type Detached Single
Listing Status Sold
Purchase Type For Sale
Square Footage 2,128 sqft
Price per Sqft $169
Subdivision Huntington Estates
MLS Listing ID 11625353
Sold Date 10/26/22
Bedrooms 4
Full Baths 2
Half Baths 1
Year Built 1998
Annual Tax Amount $8,087
Tax Year 2020
Lot Size 9,147 Sqft
Lot Dimensions 75X120
Property Description
Welcome to this lovely 4 bed, 2 1/2 bath home in desirable Huntington Estates neighborhood! Spacious, sunlight-filled home with modern, open floorplan. The large, eat-in kitchen features white cabinetry, stainless steel appliances, Corian countertops, center island, and pantry and opens into the sizable family room with hardwood floors and fireplace. Sliding glass doors lead out to the huge, private, and fully fenced-in yard with sunny patio, ideal for entertaining outdoors. Gracious entryway and formal living/dining room both showcase vaulted ceilings. Full sized laundry room and attached two car garage. Upstairs are four spacious bedrooms and two full baths. The luxury primary suite boasts cathedral ceilings and a gigantic ensuite with jacuzzi tub, separate shower, dual vanity, and large closet. Desirable lot backs up to walking path and Bolingbrook high school in distance for complete privacy. New roof with transferable lifetime warranty. Partial basement with clean crawlspace provides a perfect rec room along with an abundance of storage, roughed-in plumbing allows for future bathroom addition if desired. Enjoy privacy, nature, and all that Bolingbrook offers - top-rated schools and a multitude of parks, shops, restaurants and convenience outside your door!
Location
State IL
County Will
Rooms
Basement Partial
Interior
Heating Natural Gas, Forced Air
Cooling Central Air
Fireplaces Number 1
Fireplaces Type Wood Burning, Gas Starter
Fireplace Y
Appliance Range, Microwave, Dishwasher, Refrigerator, Washer, Dryer, Disposal
Exterior
Exterior Feature Patio
Parking Features Attached
Garage Spaces 2.0
View Y/N true
Roof Type Asphalt
Building
Story 2 Stories
Foundation Concrete Perimeter
Sewer Public Sewer
Water Public
New Construction false
Schools
Elementary Schools Independence Elementary School
Middle Schools Jane Addams Middle School
High Schools Bolingbrook High School
School District 365U, 365U, 365U
Others
HOA Fee Include None
Ownership Fee Simple
Special Listing Condition None
Read Less Info
Want to know what your home might be worth? Contact us for a FREE valuation!

Our team is ready to help you sell your home for the highest possible price ASAP
© 2024 Listings courtesy of MRED as distributed by MLS GRID. All Rights Reserved.
Bought with Nancy Dougherty • Berkshire Hathaway HomeServices Starck Real Estate
GET MORE INFORMATION
REALTOR | Lic# 475125930






