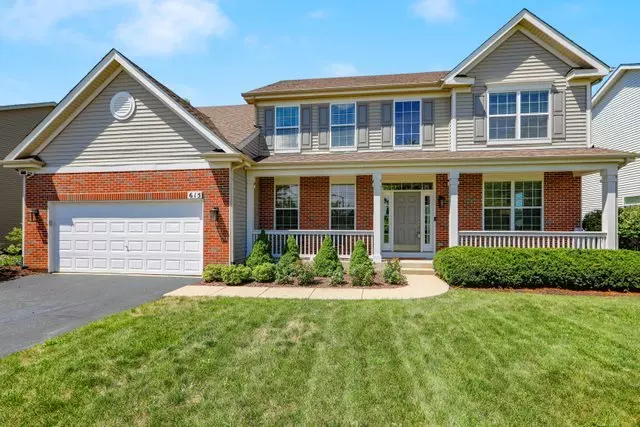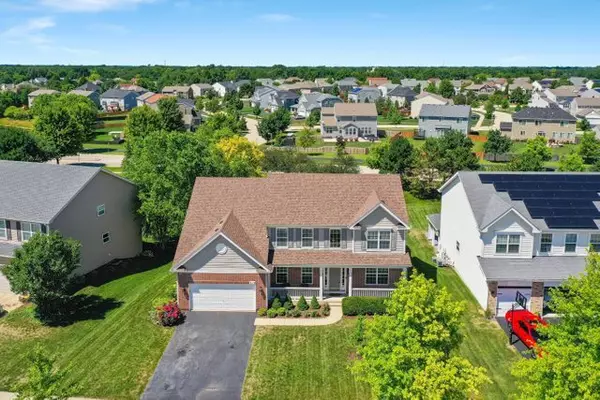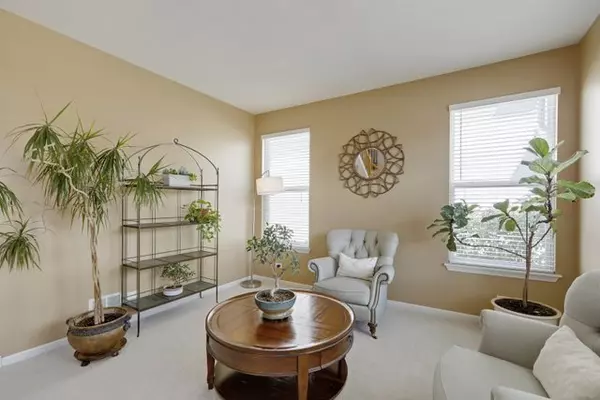$425,000
$429,900
1.1%For more information regarding the value of a property, please contact us for a free consultation.
4 Beds
2.5 Baths
2,783 SqFt
SOLD DATE : 10/21/2022
Key Details
Sold Price $425,000
Property Type Single Family Home
Sub Type Detached Single
Listing Status Sold
Purchase Type For Sale
Square Footage 2,783 sqft
Price per Sqft $152
Subdivision Spring Gate At Southbury
MLS Listing ID 11481565
Sold Date 10/21/22
Bedrooms 4
Full Baths 2
Half Baths 1
HOA Fees $63/mo
Year Built 2006
Annual Tax Amount $9,559
Tax Year 2021
Lot Size 10,890 Sqft
Lot Dimensions 10890
Property Description
Don't miss this beautiful, move-in ready home in the popular Southbury neighborhood! This truly functional floor plan is very open with high ceilings and gets tons of natural light. Formal dining and living room, perfect for entertaining are at the front of the home. Coming into the main living space, you will find a unique, open area perfect for daily living. Large, updated kitchen has tons of cabinet, counter and pantry space. Center island conveniently doubles as a breakfast bar and new stainless steel appliances (2019) make this a wonderful place to cook. Completely open to the double story family room with cozy fireplace. Also on this level, you will find a flex room that could be used as an office or guest room and a conveniently located laundry room with a new washer and dryer (2019). Up the two-way staircase you will find four generous size bedrooms. The catwalk hallway upstairs gives everything a really open feel. Through the double doors, you will find the master suite that has a huge bedroom space, two walk-in closets and a spa-like bath with separate soaking tub and stand up shower along with a double vanity and extra linen closet. Downstairs, an English basement that gets great natural light and makes this a truly useable space. Rough-in plumbing is there and ready for your future plans. Don't forget the backyard! Completely fenced in, with so many mature, and native trees can be accessed through the sliding glass door in the kitchen. There is an elevated deck that goes to a brick patio. So much space for outdoor recreation and gardening with a two-tiered gardening bed. This wonderful home is also in a fantastic location. Blocks away from the in-neighborhood Southbury Elementary School and Southbury Clubhouse and pool. This neighborhood offers so many amenities, but if you must leave it is also very close to restaurants, shopping, parks and more. Come and see this lovely home today!
Location
State IL
County Kendall
Area Oswego
Rooms
Basement English
Interior
Interior Features Vaulted/Cathedral Ceilings, Hardwood Floors, First Floor Laundry, Walk-In Closet(s)
Heating Natural Gas, Forced Air
Cooling Central Air
Fireplaces Number 1
Fireplaces Type Gas Log, Gas Starter
Equipment Water-Softener Owned, CO Detectors, Ceiling Fan(s), Fan-Whole House, Radon Mitigation System
Fireplace Y
Appliance Double Oven, Range, Microwave, Dishwasher, Refrigerator, Washer, Dryer, Disposal, Stainless Steel Appliance(s), Cooktop, Water Softener Owned
Laundry Electric Dryer Hookup, In Unit, Laundry Closet, Sink
Exterior
Exterior Feature Deck, Patio, Porch
Parking Features Attached
Garage Spaces 2.0
Community Features Clubhouse, Park, Pool, Lake, Dock, Curbs, Sidewalks, Street Lights, Street Paved
Building
Sewer Public Sewer
Water Public
New Construction false
Schools
Elementary Schools Southbury Elementary School
Middle Schools Traughber Junior High School
High Schools Oswego High School
School District 308 , 308, 308
Others
HOA Fee Include Clubhouse, Exercise Facilities, Pool, Other
Ownership Fee Simple w/ HO Assn.
Special Listing Condition None
Read Less Info
Want to know what your home might be worth? Contact us for a FREE valuation!

Our team is ready to help you sell your home for the highest possible price ASAP

© 2025 Listings courtesy of MRED as distributed by MLS GRID. All Rights Reserved.
Bought with Jacob Kilts • HomeSmart Realty Group
GET MORE INFORMATION
REALTOR | Lic# 475125930






