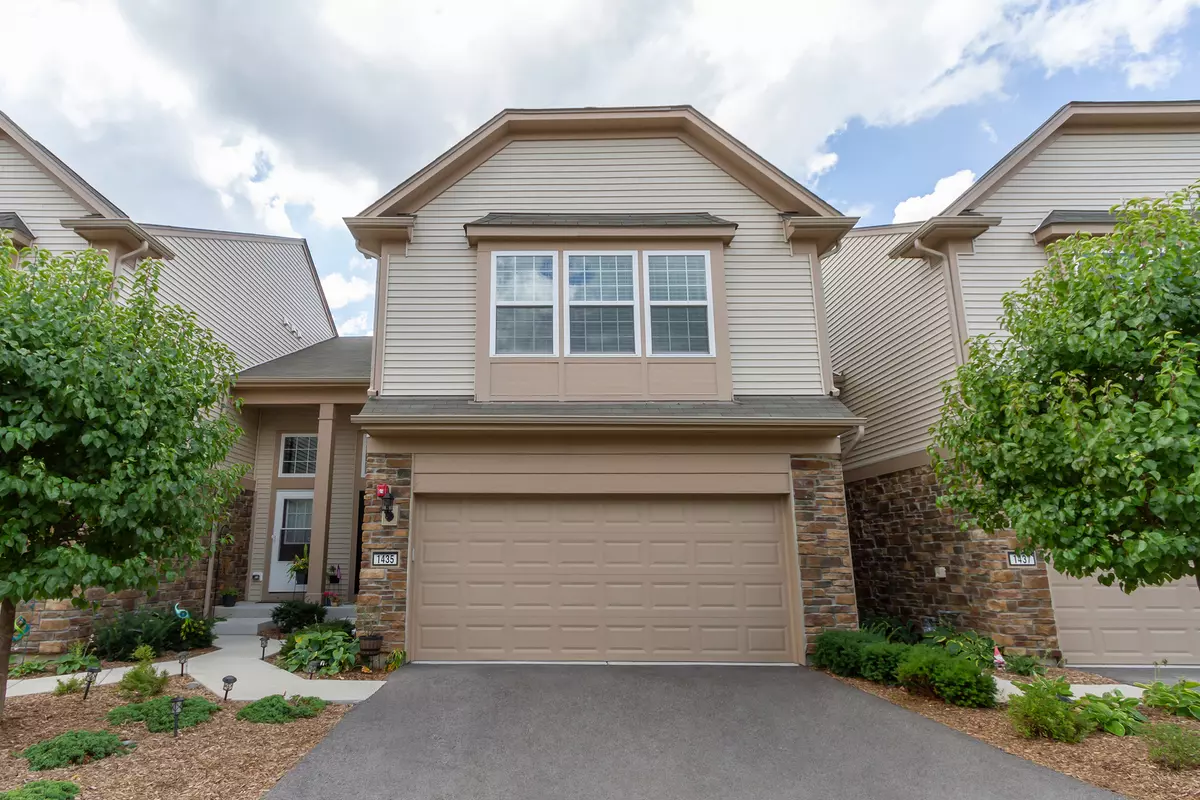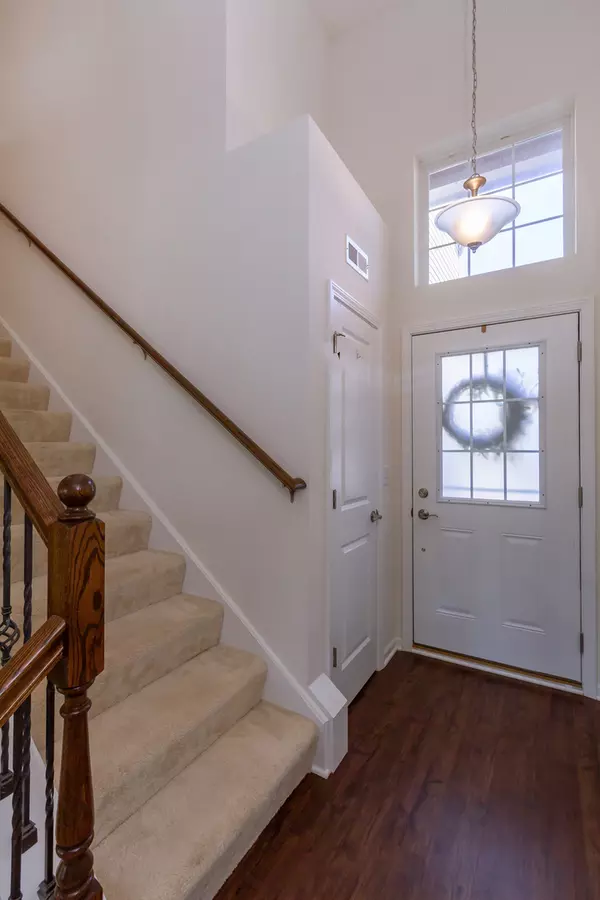$240,000
$249,999
4.0%For more information regarding the value of a property, please contact us for a free consultation.
3 Beds
2.5 Baths
1,520 SqFt
SOLD DATE : 10/18/2022
Key Details
Sold Price $240,000
Property Type Condo
Sub Type Condo,Townhouse-2 Story
Listing Status Sold
Purchase Type For Sale
Square Footage 1,520 sqft
Price per Sqft $157
Subdivision Autumn Creek Townes
MLS Listing ID 11608658
Sold Date 10/18/22
Bedrooms 3
Full Baths 2
Half Baths 1
HOA Fees $271/mo
Rental Info Yes
Year Built 2019
Annual Tax Amount $6,613
Tax Year 2021
Lot Dimensions COMMON
Property Description
YOU'VE FOUND THE ONE! Built in 2019 ~ TRULY nothing to do but move in to this gorgeous townhome! Soaring two-story foyer welcomes you home, where you'll be met with a great open floorplan bathed in tons of natural light. Spacious living room adjoins the dining area and kitchen ~ ideal layout for entertaining! The kitchen boasts granite countertops, stainless steel appliances, and plenty of cabinet space. A half bath completes the main level. Upstairs, the impressive master suite features a huge walk-in closet and a private master bath with a double sink vanity. 2nd and 3rd bedrooms are generously sized and share access to the full hall bath. Convenient 2nd floor laundry!!! Loft is a bonus space, and could function as a home office, a play room, or whatever suits your needs. Attached two-car garage. The backyard includes a large, private concrete patio ~ perfect for relaxing! Great location, just steps from the Elementary School, Green's Filling Station Park, the tranquil neighborhood pond, and miles of walking/biking trails! Close access to Route 34 and Route 47 with shopping, dining, and other amenities. This one has it all... WELCOME HOME!
Location
State IL
County Kendall
Area Yorkville / Bristol
Rooms
Basement None
Interior
Interior Features Wood Laminate Floors, Second Floor Laundry, Laundry Hook-Up in Unit, Storage, Walk-In Closet(s), Granite Counters
Heating Natural Gas, Forced Air
Cooling Central Air
Equipment Humidifier, CO Detectors, Ceiling Fan(s)
Fireplace N
Appliance Range, Microwave, Dishwasher, Refrigerator, Washer, Dryer, Disposal, Stainless Steel Appliance(s)
Laundry In Unit
Exterior
Exterior Feature Patio, Storms/Screens
Parking Features Attached
Garage Spaces 2.0
Amenities Available Park, Trail(s), Water View
Roof Type Asphalt
Building
Lot Description Common Grounds
Story 2
Sewer Public Sewer
Water Public
New Construction false
Schools
Elementary Schools Autumn Creek Elementary School
Middle Schools Yorkville Middle School
High Schools Yorkville High School
School District 115 , 115, 115
Others
HOA Fee Include Insurance, Lawn Care, Snow Removal
Ownership Condo
Special Listing Condition None
Pets Allowed Cats OK, Dogs OK
Read Less Info
Want to know what your home might be worth? Contact us for a FREE valuation!

Our team is ready to help you sell your home for the highest possible price ASAP

© 2025 Listings courtesy of MRED as distributed by MLS GRID. All Rights Reserved.
Bought with Gesenia Cobb • Keller Williams Infinity
GET MORE INFORMATION
REALTOR | Lic# 475125930






