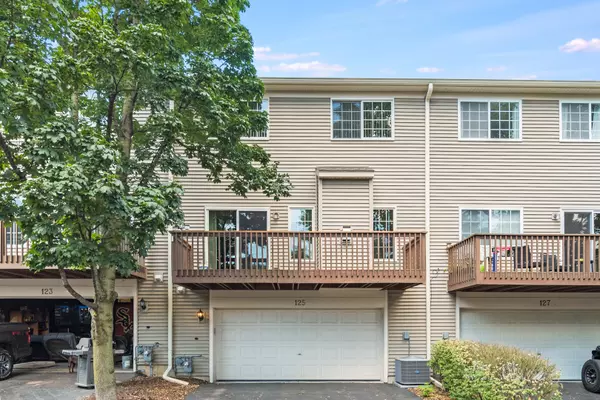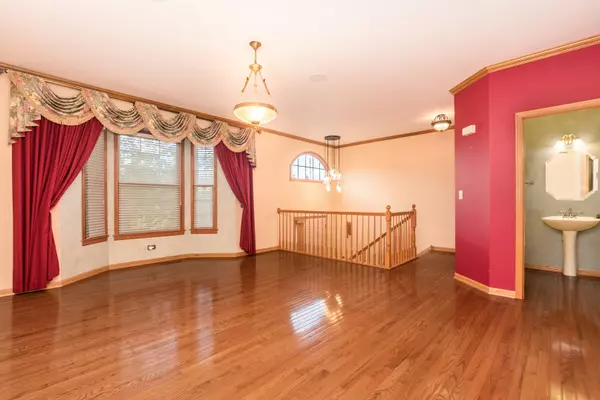$307,500
$315,000
2.4%For more information regarding the value of a property, please contact us for a free consultation.
3 Beds
2.5 Baths
2,150 SqFt
SOLD DATE : 10/17/2022
Key Details
Sold Price $307,500
Property Type Townhouse
Sub Type T3-Townhouse 3+ Stories
Listing Status Sold
Purchase Type For Sale
Square Footage 2,150 sqft
Price per Sqft $143
Subdivision Renaissance Station
MLS Listing ID 11611023
Sold Date 10/17/22
Bedrooms 3
Full Baths 2
Half Baths 1
HOA Fees $244/mo
Annual Tax Amount $7,930
Tax Year 2020
Lot Dimensions 2150
Property Description
Renaissance Station true 3 bedrm 2 1/2 bath Dunmore Model with finished English style lower level thatfeatures additional room for 4th bedrm,office,rec room etc..in addition the lower level has a laundry aeawith high end front load washer&dryer and a laundry tub. The 2 car garagealso is on the lower level and features epoxy painted floors with ample Gladiator brand storage cabinets. The main level large combo living room dining room features gleaming wood floors an upgraded bay window with custom Hunter Douglas Blinds. The gorgeous kitchen has been completely remodeled featuring wood flooring,all updated kitchen cabinets with center island with quartz counter tops and unique lazy susan. All upscale stainless-steel appliances! There is a glass slider door that lead out to large 20x6 Balcony! The kitchen opens up to a family room that has a updated vented switch to light fireplace and and a home theatre system that has speakers in family rm,master bedroom,LR,And lower-level room!Second level master bedroom suite has vaulted ceilings, ceiling fan and electrically powered custom Hunter Douglas Blinds. The master bedroom also features a large 6x7 walk-in closet and a Gorgeous completely remodeled bathroom with a super deluxe walk-in shower and updated double sinks and countertops !!The guest bathroom on second level is also remodeled including a tub shower,cabinets and counter tops! the entires windows were replaced with high quality Marvin Windows. Furnace and AC +humidifier replaced apx 8yrs ago and UV light added 2 years ago. All transportation including Metra station near site!!
Location
State IL
County Cook
Area Willow Springs
Rooms
Basement English
Interior
Interior Features Laundry Hook-Up in Unit, Storage, Built-in Features, Walk-In Closet(s), Some Window Treatmnt, Some Wood Floors, Dining Combo, Some Storm Doors
Heating Natural Gas, Forced Air
Cooling Central Air
Fireplaces Number 1
Equipment Humidifier, TV-Cable, CO Detectors, Ceiling Fan(s), Electronic Air Filters
Fireplace Y
Laundry In Unit, Sink
Exterior
Parking Features Attached
Garage Spaces 2.0
Building
Story 3
Sewer Public Sewer
Water Public
New Construction false
Schools
Elementary Schools Willow Springs Elementary School
Middle Schools Willow Springs Elementary School
High Schools Argo Community High School
School District 108 , 108, 217
Others
HOA Fee Include Insurance, Exterior Maintenance, Lawn Care, Snow Removal
Ownership Fee Simple w/ HO Assn.
Special Listing Condition None
Pets Allowed Cats OK, Dogs OK, Number Limit
Read Less Info
Want to know what your home might be worth? Contact us for a FREE valuation!

Our team is ready to help you sell your home for the highest possible price ASAP

© 2025 Listings courtesy of MRED as distributed by MLS GRID. All Rights Reserved.
Bought with Tom Baker • Coldwell Banker Realty
GET MORE INFORMATION
REALTOR | Lic# 475125930






