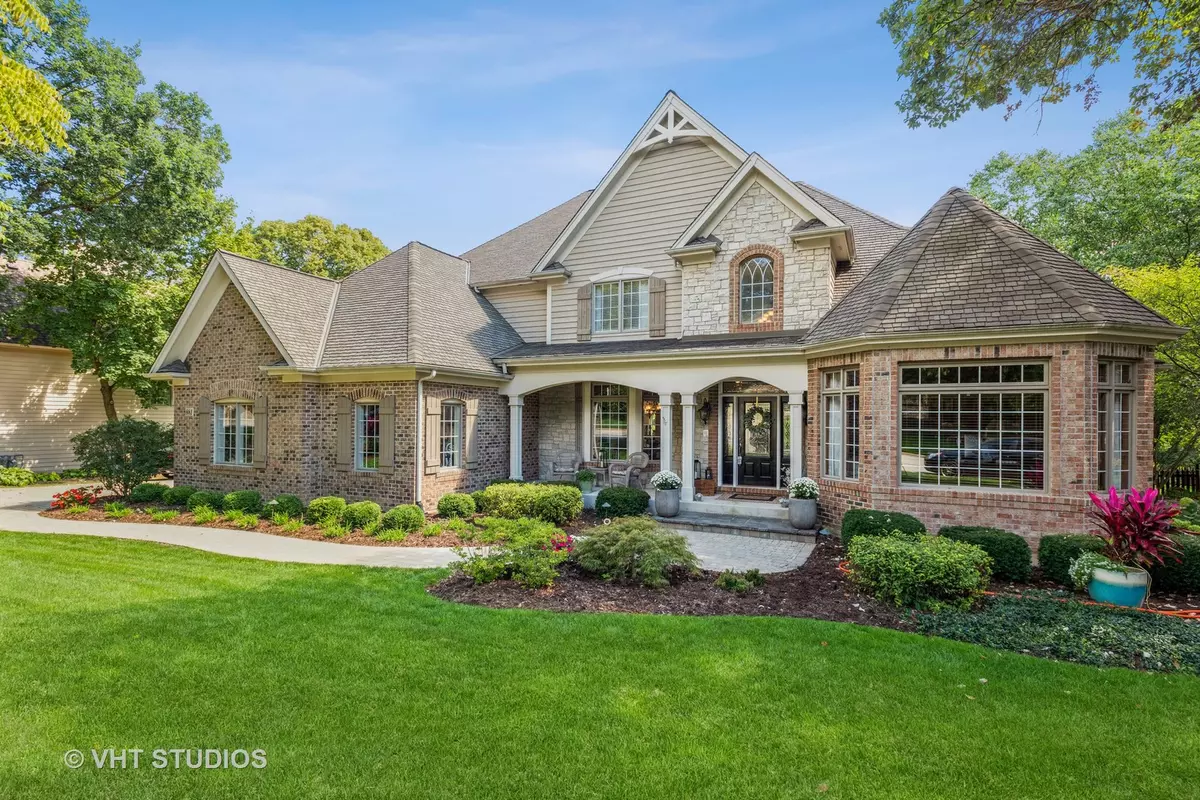$770,000
$759,000
1.4%For more information regarding the value of a property, please contact us for a free consultation.
5 Beds
4.5 Baths
3,868 SqFt
SOLD DATE : 10/14/2022
Key Details
Sold Price $770,000
Property Type Single Family Home
Sub Type Detached Single
Listing Status Sold
Purchase Type For Sale
Square Footage 3,868 sqft
Price per Sqft $199
Subdivision Thornwood Reserve
MLS Listing ID 11619358
Sold Date 10/14/22
Bedrooms 5
Full Baths 4
Half Baths 1
HOA Fees $39/qua
Year Built 2004
Annual Tax Amount $17,350
Tax Year 2021
Lot Dimensions 126X105X140X104
Property Description
Stunning, updated custom home in St. Charles School District with rare first floor master suite! Master bathroom is completely updated with walk-in shower, double vanity and free-standing tub. Gorgeous hardwood floors on entire first floor and custom millwork throughout. Work from home in the front facing office with bay window, vaulted ceiling and built-in bookcases. Two story family room with amazing views of the private backyard and stone gas fireplace. Updated kitchen with white cabinets, granite counters, walk-in pantry and breakfast nook that is surrounded by windows. Convenient first floor laundry room with extra storage closet. Bathrooms are all updated. Second floor has a loft and three spacious bedrooms with walk-in closets and wood laminate flooring. Second bedroom has a private bathroom, and bedrooms two and three have a Jack-and-Jill bathroom. The English basement is the perfect entertaining space with a large custom bar with wine refrigerator, space for a large gathering, 5th bedroom, full bathroom and a custom wine room with glass door entry that will knock your socks off! Wine is stored in terra cotta wine racks to keep cool, and the room is temperature controlled with built in ventilation. All of this plus ample storage and workout space. The backyard is lush and private and has two tiered deck with natural gas access, fire pit, and even a hot tub. Three car garage is impeccable and has epoxy flooring and workshop. Designer lifetime roof is only 5 years old. New appliances, new A/C and hot water tank. Radon mitigation system installed and brand new smoke/carbon detectors. This home has been impeccably maintained and is truly move-in ready. Reserve Court is a semi private road of custom homes with a single entrance located just outside of the main subdivision. Enjoy all that Thornwood has to offer including the community clubhouse, pool, and sports core with basketball, tennis, & volleyball courts, as well as parks and miles of biking/walking trails.
Location
State IL
County Kane
Community Clubhouse, Park, Pool, Tennis Court(S), Sidewalks, Street Lights
Rooms
Basement Full
Interior
Interior Features Vaulted/Cathedral Ceilings, Bar-Wet, Hardwood Floors, First Floor Bedroom, First Floor Laundry, First Floor Full Bath
Heating Natural Gas, Forced Air
Cooling Central Air, Zoned
Fireplaces Number 1
Fireplaces Type Wood Burning
Fireplace Y
Appliance Double Oven, Microwave, Dishwasher, Disposal
Exterior
Exterior Feature Brick Paver Patio, Fire Pit
Parking Features Attached
Garage Spaces 3.0
View Y/N true
Roof Type Asphalt
Building
Story 2 Stories
Foundation Concrete Perimeter
Sewer Public Sewer
Water Public
New Construction false
Schools
Elementary Schools Ferson Creek Elementary School
Middle Schools Thompson Middle School
High Schools St Charles North High School
School District 303, 303, 303
Others
HOA Fee Include Clubhouse, Pool
Ownership Fee Simple w/ HO Assn.
Special Listing Condition None
Read Less Info
Want to know what your home might be worth? Contact us for a FREE valuation!

Our team is ready to help you sell your home for the highest possible price ASAP
© 2025 Listings courtesy of MRED as distributed by MLS GRID. All Rights Reserved.
Bought with Tamara O'Connor • Premier Living Properties
GET MORE INFORMATION
REALTOR | Lic# 475125930






