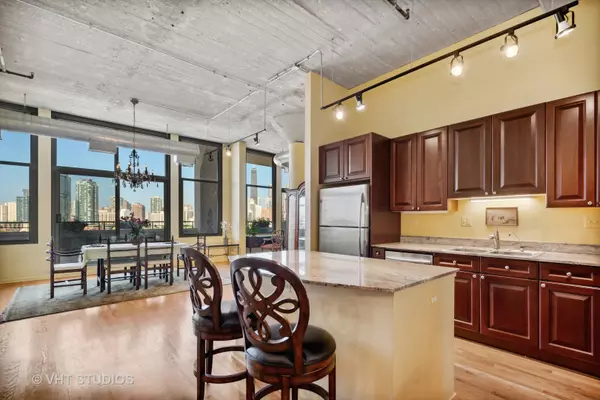$848,500
$848,500
For more information regarding the value of a property, please contact us for a free consultation.
3 Beds
3 Baths
2,225 SqFt
SOLD DATE : 10/14/2022
Key Details
Sold Price $848,500
Property Type Condo
Sub Type Condo,Condo-Loft
Listing Status Sold
Purchase Type For Sale
Square Footage 2,225 sqft
Price per Sqft $381
Subdivision Montgomery
MLS Listing ID 11626751
Sold Date 10/14/22
Bedrooms 3
Full Baths 3
HOA Fees $1,440/mo
Year Built 1907
Annual Tax Amount $13,476
Tax Year 2020
Lot Dimensions COMMON
Property Description
Motivated Seller - Massive Price reduction ! Breathtaking Chicago east skyline views from extra wide covered balcony! Unique Two-unit combo - reconstructed into a spacious 3 bed/3 bath concrete loft with floor to ceiling windows and sliders - + 2200 sq ft interior living space with plenty of natural light. Office den/hobby space with fitted cabinets. Third bedroom has separate hallway entrance door - Potential Carer/Nanny or Home office. Storage galore ! In-unit w/dryer & 2 pantry closets! Pet friendly building - 2 dog parks closeby. 2/3 deeded & heated parking spaces sold separately - $25,000 each. Domain lofts has 24 hour doorman, gym, rooftop deck and Fetch parcel service to your door included in HOA ! Walk to Chicago riverwalk, pontoon hire, restaurants, CTA, Target, Allyu Spa, Bian, Farehouse, Goddess and Grocer, Erie Cafe and Starbucks closeby.
Location
State IL
County Cook
Rooms
Basement None
Interior
Interior Features Vaulted/Cathedral Ceilings, Elevator, Hardwood Floors, First Floor Bedroom, First Floor Laundry, First Floor Full Bath, Laundry Hook-Up in Unit, Storage, Ceiling - 10 Foot, Open Floorplan, Special Millwork, Some Window Treatmnt, Some Wood Floors, Dining Combo, Doorman, Drapes/Blinds, Granite Counters, Lobby, Some Wall-To-Wall Cp
Heating Natural Gas
Cooling Central Air
Fireplaces Number 1
Fireplaces Type Ventless
Fireplace Y
Appliance Range, Microwave, Dishwasher, Refrigerator, Washer, Dryer, Disposal, Stainless Steel Appliance(s), Gas Cooktop
Laundry Gas Dryer Hookup, In Unit, Laundry Closet
Exterior
Exterior Feature Balcony, Roof Deck, Storms/Screens
Parking Features Attached
Garage Spaces 3.0
Community Features Bike Room/Bike Trails, Door Person, Elevator(s), Exercise Room, Storage, On Site Manager/Engineer, Park, Party Room, Sundeck, Receiving Room, Service Elevator(s), Ceiling Fan, Elevator(s)
View Y/N true
Building
Lot Description River Front, Views, Streetlights, Waterfront
Sewer Public Sewer
Water Lake Michigan
New Construction false
Schools
School District 299, 299, 299
Others
Pets Allowed Additional Pet Rent, Cats OK, Deposit Required, Dogs OK, Size Limit
HOA Fee Include Heat, Air Conditioning, Water, Gas, Insurance
Ownership Condo
Special Listing Condition List Broker Must Accompany, Home Warranty
Read Less Info
Want to know what your home might be worth? Contact us for a FREE valuation!

Our team is ready to help you sell your home for the highest possible price ASAP
© 2025 Listings courtesy of MRED as distributed by MLS GRID. All Rights Reserved.
Bought with Elizabeth Ballis • Compass
GET MORE INFORMATION
REALTOR | Lic# 475125930






