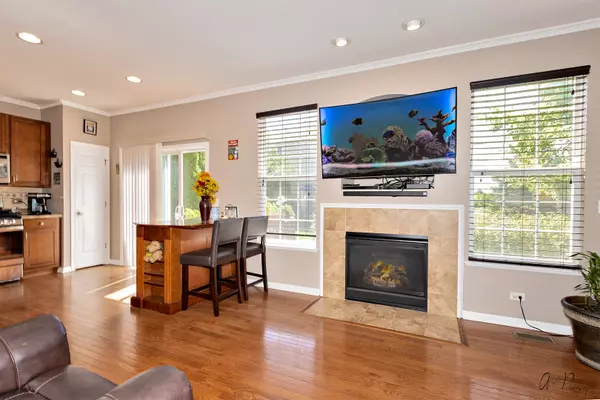$240,000
$234,900
2.2%For more information regarding the value of a property, please contact us for a free consultation.
3 Beds
2.5 Baths
1,678 SqFt
SOLD DATE : 10/07/2022
Key Details
Sold Price $240,000
Property Type Townhouse
Sub Type Townhouse-2 Story
Listing Status Sold
Purchase Type For Sale
Square Footage 1,678 sqft
Price per Sqft $143
Subdivision Emerald Bay
MLS Listing ID 11618801
Sold Date 10/07/22
Bedrooms 3
Full Baths 2
Half Baths 1
HOA Fees $315/mo
Year Built 2008
Annual Tax Amount $5,654
Tax Year 2021
Lot Dimensions COMMON
Property Description
Welcome Home! Beautiful end-unit townhome with 3 bedrooms, 2.5 baths, 2 car attached garage with epoxy floor, 2nd floor laundry & a partially finished basement. Brand new HVAC and water heater. Kitchen features hardwood floors, 42" upper cabinets, newer SS appliances, pantry and slider leading to exterior deck for grilling and relaxing. Hardwood floors flow into the family room where you can cozy up to your gas log fireplace. Large living/dining room with vaulted ceilings. Upstairs you will find a well-appointed Primary bedroom ensuite with dual vanity, large soaker tub and separate shower, plus 2 additional bedrooms, beautiful full hall bath and spacious laundry room. Emerald Bay has a quiet country setting adjacent to the Millenium Walking Trail, yet close to METRA, stores, restaurants, schools and main corridors.
Location
State IL
County Lake
Rooms
Basement Full
Interior
Interior Features Vaulted/Cathedral Ceilings, Hardwood Floors, Second Floor Laundry, Laundry Hook-Up in Unit, Walk-In Closet(s)
Heating Natural Gas
Cooling Central Air
Fireplaces Number 1
Fireplaces Type Gas Log, Gas Starter
Fireplace Y
Appliance Range, Microwave, Dishwasher, Refrigerator, Washer, Dryer, Disposal
Laundry In Unit
Exterior
Exterior Feature Deck, Storms/Screens, End Unit
Parking Features Attached
Garage Spaces 2.0
Community Features Park
View Y/N true
Roof Type Asphalt
Building
Lot Description Common Grounds
Foundation Concrete Perimeter
Sewer Public Sewer
Water Public
New Construction false
Schools
Elementary Schools Big Hollow Elementary School
Middle Schools Big Hollow Middle School
High Schools Grant Community High School
School District 38, 38, 124
Others
Pets Allowed Cats OK, Dogs OK
HOA Fee Include Water, Insurance, Exterior Maintenance, Lawn Care, Snow Removal, Other
Ownership Condo
Special Listing Condition None
Read Less Info
Want to know what your home might be worth? Contact us for a FREE valuation!

Our team is ready to help you sell your home for the highest possible price ASAP
© 2025 Listings courtesy of MRED as distributed by MLS GRID. All Rights Reserved.
Bought with Kellye Brown • Debbie Richards Realty Group, Inc
GET MORE INFORMATION
REALTOR | Lic# 475125930






