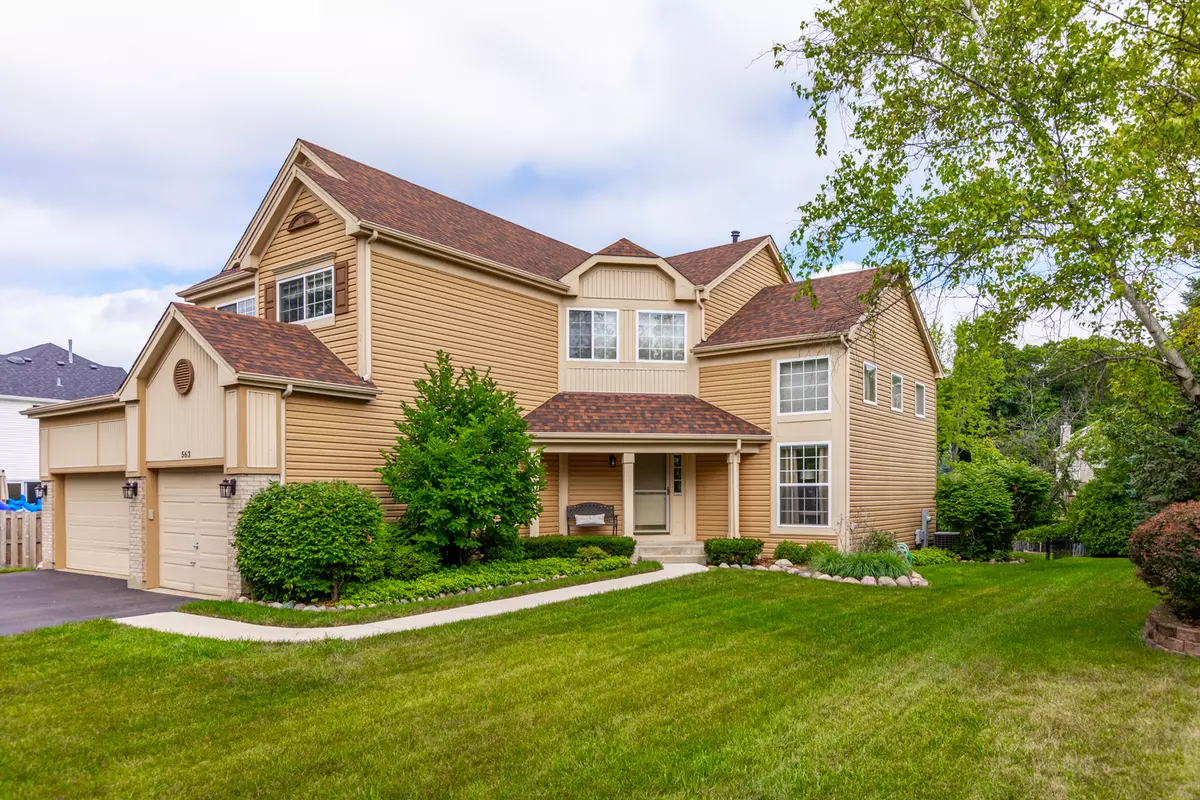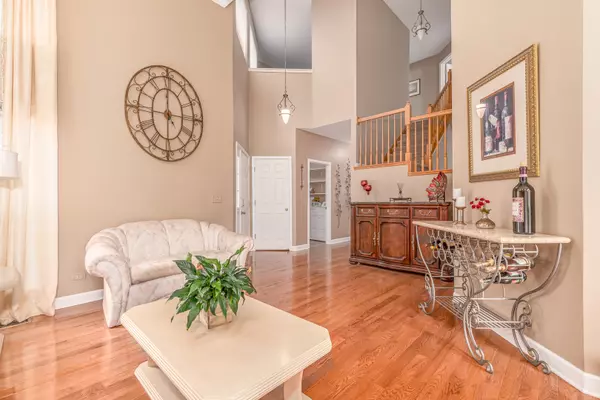$395,000
$399,900
1.2%For more information regarding the value of a property, please contact us for a free consultation.
4 Beds
2.5 Baths
2,705 SqFt
SOLD DATE : 10/03/2022
Key Details
Sold Price $395,000
Property Type Single Family Home
Sub Type Detached Single
Listing Status Sold
Purchase Type For Sale
Square Footage 2,705 sqft
Price per Sqft $146
Subdivision Ravinia Woods
MLS Listing ID 11466945
Sold Date 10/03/22
Style Contemporary
Bedrooms 4
Full Baths 2
Half Baths 1
HOA Fees $10/ann
Year Built 1993
Annual Tax Amount $8,736
Tax Year 2021
Lot Size 10,018 Sqft
Lot Dimensions 89X106X153X170
Property Description
Wait to see you see this home located in the Desirable Ravinia Woods subdivision. This home provides 2,463 sqft above & apx 4,071 of living space. From the moment you walk in w/ vaulted ceilings in Formal Living Room / Dinning Room. Kitchen offers abundance of cabinetry, counter space, pantry closet with eating in table space w/ sliding door access to the patio with expensive backyard. Spacious family room, Hardwood floors through first level. Home office on main level or guest room. Large Powder room on main level. Upstairs offers 3 bedrooms with a sitting room which can be turned into a 4th bedroom. Primary bedroom is spacious, private bathroom with double sinks and shower, Large walk in closet. Basement is fully finished for your rec room or children's play area. Tons of storage space or a work shop. Even space for your home gym. If you love a vegetable garden there's one area there ready for you to plant your favorites. Dog run area fully fenced in w/dog house. 3 car garage with more storage space. Home Improvements: Driveway 2020, Furnace 2018, Roof & Siding 2016, Washer 2019. Great location, your walking distance to several parks & minutes away from restaurants, grocery stores and shopping! Come see your New Home.
Location
State IL
County Lake
Area Gurnee
Rooms
Basement Full
Interior
Interior Features Vaulted/Cathedral Ceilings, Hardwood Floors, First Floor Laundry, Walk-In Closet(s), Bookcases, Ceilings - 9 Foot, Open Floorplan, Some Carpeting, Drapes/Blinds, Granite Counters, Separate Dining Room
Heating Natural Gas, Forced Air
Cooling Central Air
Equipment TV-Cable, CO Detectors, Ceiling Fan(s), Fan-Attic Exhaust, Sump Pump
Fireplace N
Appliance Range, Microwave, Dishwasher, Refrigerator, Washer, Dryer, Disposal
Laundry Gas Dryer Hookup, In Unit, Sink
Exterior
Exterior Feature Patio, Porch, Dog Run, Storms/Screens, Workshop
Parking Features Attached
Garage Spaces 3.0
Community Features Park, Curbs, Sidewalks, Street Lights, Street Paved
Roof Type Asphalt
Building
Lot Description Fenced Yard, Sidewalks, Streetlights
Sewer Public Sewer
Water Public
New Construction false
Schools
Elementary Schools Woodland Elementary School
Middle Schools Woodland Middle School
High Schools Warren Township High School
School District 50 , 50, 121
Others
HOA Fee Include Other
Ownership Fee Simple
Special Listing Condition None
Read Less Info
Want to know what your home might be worth? Contact us for a FREE valuation!

Our team is ready to help you sell your home for the highest possible price ASAP

© 2025 Listings courtesy of MRED as distributed by MLS GRID. All Rights Reserved.
Bought with Amanda Majerowski • @properties Christie's International Real Estate
GET MORE INFORMATION
REALTOR | Lic# 475125930






