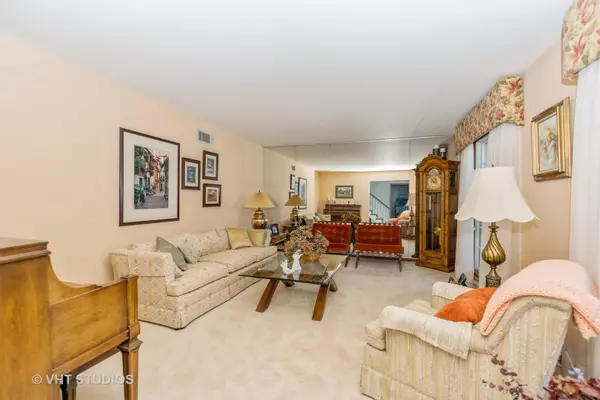$450,000
$497,000
9.5%For more information regarding the value of a property, please contact us for a free consultation.
4 Beds
3.5 Baths
3,342 SqFt
SOLD DATE : 09/30/2022
Key Details
Sold Price $450,000
Property Type Single Family Home
Sub Type Detached Single
Listing Status Sold
Purchase Type For Sale
Square Footage 3,342 sqft
Price per Sqft $134
Subdivision Prestwick
MLS Listing ID 11439874
Sold Date 09/30/22
Style Cape Cod
Bedrooms 4
Full Baths 3
Half Baths 1
Year Built 1973
Annual Tax Amount $9,571
Tax Year 2021
Lot Dimensions 136X48X51X125X185X165
Property Description
Gorgeous home in popular Prestwick Subdivision. Stone cape-cod style on a beautiful 3/4 acre lot. There is a graceful flow from the foyer to the living room, family room (with gas starter/wood burning fireplace) and updated kitchen...a gourmet cooks dream! New KitchenAid double ovens, fridge and dishwasher. Stylish cabinets and quartz counter tops. Four bedrooms .. two with private/adjoining baths. The large master bedroom has vaulted ceilings and plenty of closet space. The special spot in this home is the large and lovely three season room leading out to the stone patio, Trex deck, in-ground gas grill and oh so lovely yard!!! The basement is partially finished with a large work room. Oversized three-car garage. Pool allowed but in-ground only.
Location
State IL
County Will
Community Street Lights, Street Paved
Rooms
Basement Full
Interior
Interior Features Vaulted/Cathedral Ceilings, Hardwood Floors
Heating Natural Gas, Forced Air
Cooling Central Air
Fireplaces Number 1
Fireplaces Type Wood Burning, Gas Starter
Fireplace Y
Appliance Double Oven, Range, Microwave, Dishwasher, Refrigerator, Washer, Dryer, Disposal, Stainless Steel Appliance(s), Cooktop, Built-In Oven, Range Hood, Water Softener, Gas Cooktop, Range Hood
Exterior
Exterior Feature Deck, Patio, Storms/Screens
Parking Features Attached
Garage Spaces 3.0
View Y/N true
Roof Type Asphalt
Building
Story 2 Stories
Sewer Public Sewer
Water Public
New Construction false
Schools
School District 157C, 157C, 210
Others
HOA Fee Include None
Ownership Fee Simple
Special Listing Condition None
Read Less Info
Want to know what your home might be worth? Contact us for a FREE valuation!

Our team is ready to help you sell your home for the highest possible price ASAP
© 2024 Listings courtesy of MRED as distributed by MLS GRID. All Rights Reserved.
Bought with Kitty Vancina • RE/MAX 10
GET MORE INFORMATION
REALTOR | Lic# 475125930






