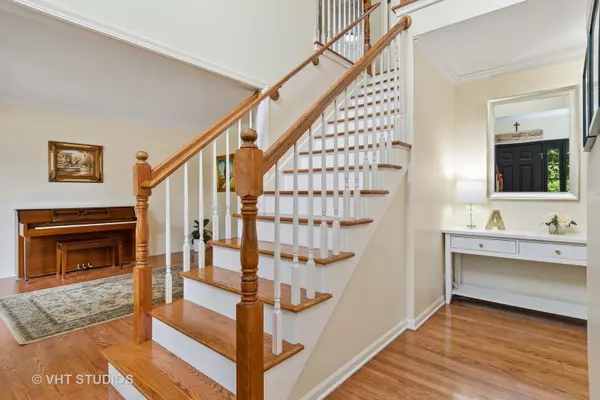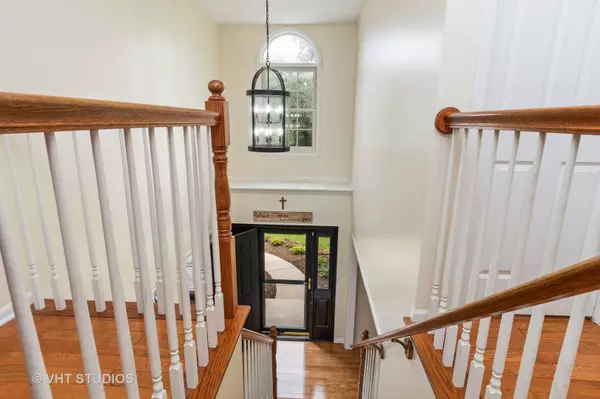$602,000
$625,000
3.7%For more information regarding the value of a property, please contact us for a free consultation.
4 Beds
3.5 Baths
2,821 SqFt
SOLD DATE : 09/30/2022
Key Details
Sold Price $602,000
Property Type Single Family Home
Sub Type Detached Single
Listing Status Sold
Purchase Type For Sale
Square Footage 2,821 sqft
Price per Sqft $213
Subdivision High Meadow
MLS Listing ID 11478431
Sold Date 09/30/22
Style Georgian
Bedrooms 4
Full Baths 3
Half Baths 1
HOA Fees $16/ann
Year Built 1998
Annual Tax Amount $10,915
Tax Year 2020
Lot Size 10,890 Sqft
Lot Dimensions 100 X 140
Property Description
SHOW STOPPER ALERT!! Truly magnificent executive home. Absolutely pristine and move in ready. 2 story grand entry, with hardwood floors, welcomes you into this lovely living space. Main floor den has hardwood floors and built in bookcases-perfect for that home office. Large formal living room has hardwood floors, and large lovely windows that allow natural light in. This room opens to the formal dining area which overlooks the lovely patio and outside living space. This dream kitchen has all the features you're looking for-lovely white cabinets, granite counter tops, plenty of storage, all Stainless Steel appliances, center island, plenty of lighting and an eat in area! Upgraded lighting throughout! The large family room features a stunning two story masonry brick fireplace. The main floor laundry/mud room has tons of space for keeping the family organized when they get home. It also has a door that opens to the fenced in dog run. The exquisite primary bedroom is enormous and has all the right touches-tray ceiling, ceiling fan, plenty of natural light, and the perfect spa like bath. Two sinks, separate shower and jacuzzi are sure to please. Do not miss the closet in this room! There are three additional bedrooms and a hall bath on the second level. The finished basement has room for everyone. There is another bedroom-or playroom-or exercise room in addition to a TV area, game area, storage area, and FULL bath. Entertain effortlessly in the professionally landscaped yard. Stunning paver patio has room for everyone! Fire pit, seating benches, stone wall... and even a zipline will make this the home where everyone will want to be. 3 car garage. Great shopping and restaurants are close by. This home is serviced by award winning District 204 schools, including Neuqua Valley High School.
Location
State IL
County Will
Community Park, Curbs, Sidewalks, Street Lights, Street Paved
Rooms
Basement Partial
Interior
Interior Features Vaulted/Cathedral Ceilings, Skylight(s), Hardwood Floors, First Floor Laundry
Heating Natural Gas, Forced Air
Cooling Central Air
Fireplaces Number 1
Fireplaces Type Attached Fireplace Doors/Screen, Gas Log, Gas Starter
Fireplace Y
Appliance Range, Microwave, Dishwasher, Refrigerator, Washer, Dryer, Disposal, Stainless Steel Appliance(s)
Exterior
Exterior Feature Patio, Dog Run, Brick Paver Patio, Fire Pit
Parking Features Attached
Garage Spaces 3.0
View Y/N true
Roof Type Asphalt
Building
Lot Description Corner Lot, Fenced Yard, Landscaped
Story 2 Stories
Foundation Concrete Perimeter
Sewer Public Sewer
Water Lake Michigan
New Construction false
Schools
Elementary Schools Graham Elementary School
Middle Schools Crone Middle School
High Schools Neuqua Valley High School
School District 204, 204, 204
Others
HOA Fee Include Insurance
Ownership Fee Simple w/ HO Assn.
Special Listing Condition Corporate Relo
Read Less Info
Want to know what your home might be worth? Contact us for a FREE valuation!

Our team is ready to help you sell your home for the highest possible price ASAP
© 2024 Listings courtesy of MRED as distributed by MLS GRID. All Rights Reserved.
Bought with Neelam Dwivedi • RAJ Realty & Investment Co.
GET MORE INFORMATION
REALTOR | Lic# 475125930






