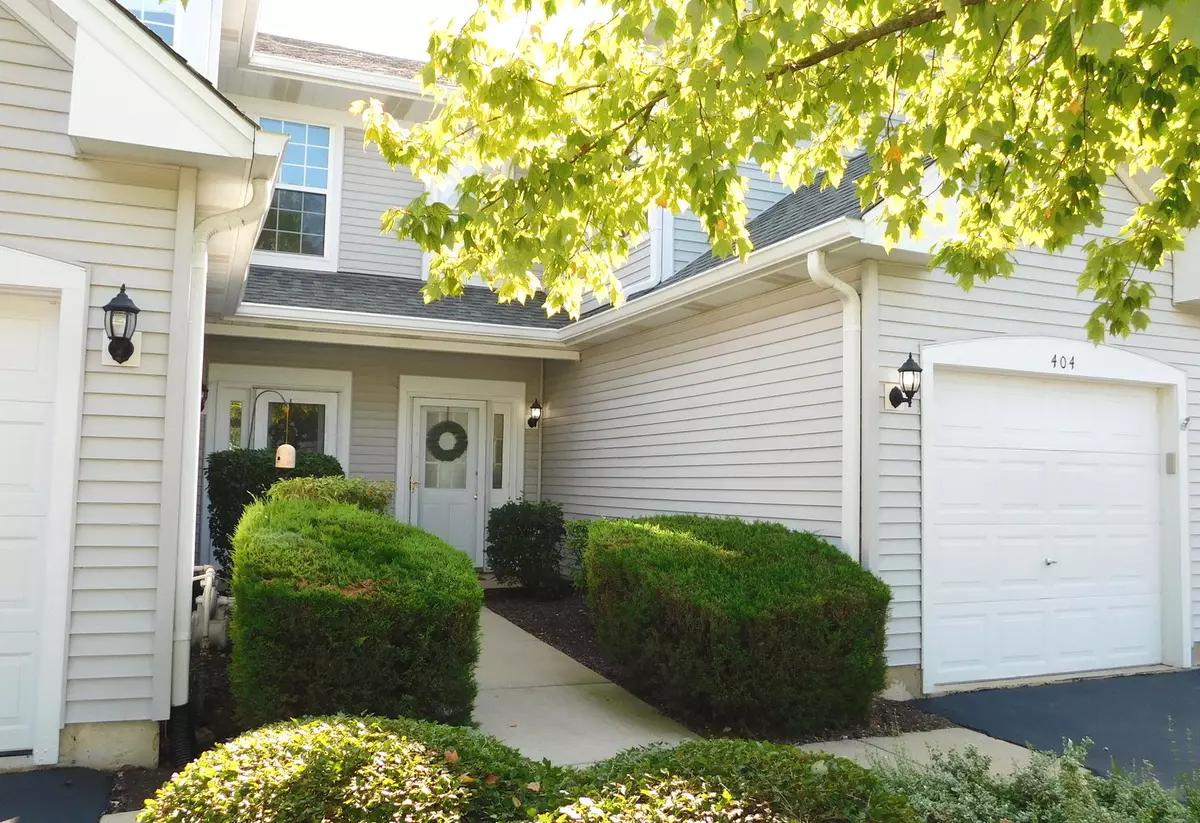$220,000
$212,900
3.3%For more information regarding the value of a property, please contact us for a free consultation.
2 Beds
2.5 Baths
1,392 SqFt
SOLD DATE : 09/29/2022
Key Details
Sold Price $220,000
Property Type Townhouse
Sub Type Townhouse-2 Story
Listing Status Sold
Purchase Type For Sale
Square Footage 1,392 sqft
Price per Sqft $158
Subdivision Kingsbrook Crossing
MLS Listing ID 11611791
Sold Date 09/29/22
Bedrooms 2
Full Baths 2
Half Baths 1
HOA Fees $153/mo
Year Built 1995
Annual Tax Amount $4,304
Tax Year 2021
Lot Dimensions 16X16X106X18X101
Property Description
Move in ready home! Nothing to do... What a great place to call home! You won't be disappointed!! Large 2 bedrooms with 2.5 baths Townhome. Laundry room conveniently located on 2nd floor with W/D newer.. Home featues wood laminate floors, wainscoting foyer and dinning area, granite tops kitchen and bathrooms. Open floor plan with 2 story floyer. Kitchen offers 42in cabinets all stainless steel appliances. C/T bath flooring. Neutral Colors through home. Vaulted ceiling in Prime Bedroom with 3 closets. Cement Patio in back, Extra hanging stroage bids in garage. Extra guess parking across the street..Close to shopping, restaurants, schools.. Very low Assessments. Cheaper than rent!! Don't wait on this home, it may be gone!!
Location
State IL
County Kendall
Rooms
Basement None
Interior
Interior Features Vaulted/Cathedral Ceilings, Wood Laminate Floors, Second Floor Laundry, Laundry Hook-Up in Unit, Walk-In Closet(s), Granite Counters
Heating Natural Gas
Cooling Central Air
Fireplace N
Appliance Microwave, Dishwasher, Refrigerator
Exterior
Parking Features Attached
Garage Spaces 1.0
View Y/N true
Roof Type Asphalt
Building
Lot Description Common Grounds
Foundation Concrete Perimeter
Sewer Public Sewer
Water Public
New Construction false
Schools
Elementary Schools Long Beach Elementary School
Middle Schools Plank Junior High School
High Schools Oswego East High School
School District 308, 308, 308
Others
Pets Allowed Cats OK, Dogs OK, Number Limit
HOA Fee Include Exterior Maintenance, Lawn Care, Snow Removal
Ownership Fee Simple w/ HO Assn.
Special Listing Condition None
Read Less Info
Want to know what your home might be worth? Contact us for a FREE valuation!

Our team is ready to help you sell your home for the highest possible price ASAP
© 2025 Listings courtesy of MRED as distributed by MLS GRID. All Rights Reserved.
Bought with Gina Johansen • Keller Williams Infinity
GET MORE INFORMATION
REALTOR | Lic# 475125930






