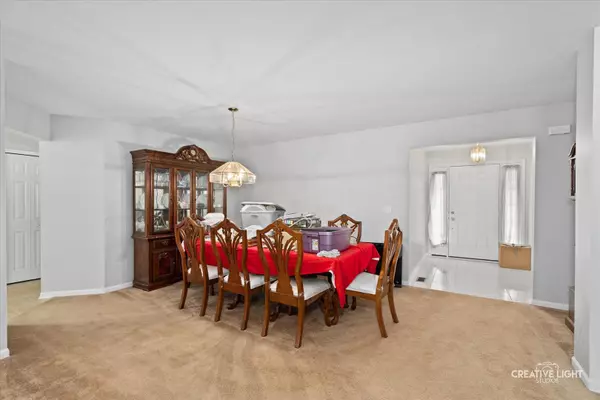$305,000
$300,000
1.7%For more information regarding the value of a property, please contact us for a free consultation.
2 Beds
3 Baths
1,904 SqFt
SOLD DATE : 09/29/2022
Key Details
Sold Price $305,000
Property Type Single Family Home
Sub Type Detached Single
Listing Status Sold
Purchase Type For Sale
Square Footage 1,904 sqft
Price per Sqft $160
Subdivision River Run
MLS Listing ID 11460738
Sold Date 09/29/22
Style Ranch
Bedrooms 2
Full Baths 3
HOA Fees $146/qua
Year Built 2002
Annual Tax Amount $7,000
Tax Year 2021
Lot Size 6,534 Sqft
Lot Dimensions 60X110
Property Description
Freshly painted and ready for new owners. Located in the Active Adult community of River Run Oswego, this two bedroom with den/ 3 bath home is spacious and open. Great room boasts abundant natural light and a cozy fireplace. Kitchen flows nicely into the sunroom which is a great place to enjoy that morning cup of coffee. Master bedroom features a walk in closet, stand alone shower and dual sinks. Two additional bedrooms and full bath on main level. Finished basement with abundant storage space and full bath complete this spacious home. Located across from the clubhouse and close to downtown shopping, restaurants and the river, this home offers so much! Conveyed as is.
Location
State IL
County Kendall
Community Clubhouse, Pool, Lake, Curbs, Sidewalks, Street Lights, Street Paved
Rooms
Basement Partial
Interior
Interior Features First Floor Bedroom, First Floor Laundry, First Floor Full Bath, Walk-In Closet(s)
Heating Natural Gas, Forced Air
Cooling Central Air
Fireplaces Number 1
Fireplaces Type Gas Log
Fireplace Y
Appliance Range, Microwave, Dishwasher, Refrigerator, Washer, Dryer, Disposal
Laundry Sink
Exterior
Exterior Feature Deck, Storms/Screens
Parking Features Attached
Garage Spaces 2.0
View Y/N true
Roof Type Asphalt
Building
Story 1 Story
Foundation Concrete Perimeter
Sewer Public Sewer
Water Public
New Construction false
Schools
Elementary Schools Fox Chase Elementary School
Middle Schools Traughber Junior High School
High Schools Oswego High School
School District 308, 308, 308
Others
HOA Fee Include Insurance, Clubhouse, Pool, Lawn Care, Snow Removal
Ownership Fee Simple w/ HO Assn.
Special Listing Condition None
Read Less Info
Want to know what your home might be worth? Contact us for a FREE valuation!

Our team is ready to help you sell your home for the highest possible price ASAP
© 2024 Listings courtesy of MRED as distributed by MLS GRID. All Rights Reserved.
Bought with Melissa Kiest • Keller Williams Innovate
GET MORE INFORMATION
REALTOR | Lic# 475125930






