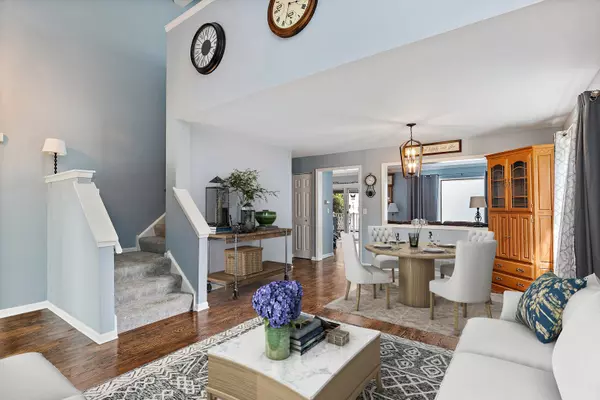$356,000
$350,000
1.7%For more information regarding the value of a property, please contact us for a free consultation.
4 Beds
2.5 Baths
1,794 SqFt
SOLD DATE : 09/29/2022
Key Details
Sold Price $356,000
Property Type Single Family Home
Sub Type Detached Single
Listing Status Sold
Purchase Type For Sale
Square Footage 1,794 sqft
Price per Sqft $198
Subdivision Big Sky
MLS Listing ID 11486544
Sold Date 09/29/22
Bedrooms 4
Full Baths 2
Half Baths 1
Year Built 1993
Annual Tax Amount $7,941
Tax Year 2021
Lot Size 7,492 Sqft
Lot Dimensions 0.172
Property Description
This beautiful 4 bedroom 2.5 bath home on a lovely tree lined street has it all. Bright Open Concept Floor Plan welcomes you with vaulted ceilings and gorgeous oak hardwood flooring throughout the main level of the home. The combined living room and dining room makes entertaining guests a breeze. Cozy Family Room with White Brick Fireplace leads to Kitchen with Custom Built Island with Beautiful Butcher Block Top and Plenty of Cabinets for Extra Storage. Two Tone Kitchen Cabinets, Black Appliances and Epoxy Finished Counters Add a Touch of Modern Style. Large Mud Room off of Kitchen offers convenient access to backyard and 2.5 Car garage with 11 ft ceilings, worktable, and built in shelving. Second Floor offers spacious master suite, 3 additional bedrooms and a large loft perfect for home office or study space, with vaulted ceiling and brand new carpet. Finished basement with Dry Bar makes for the perfect recreation room, with an attached utility/laundry room. Fully Fenced backyard with Shed, Covered deck, Screened in Gazebo and Brick Patio make for the perfect summer parties. Roof 8yrs, Siding 7 yrs, Four ton A/C, Furnace and Water Heater 2 years. Too many to list see Additional Info for full list of Updates and Inclusions. All this and Top Rated Schools.
Location
State IL
County Mc Henry
Community Park, Curbs, Sidewalks, Street Lights
Rooms
Basement Full
Interior
Interior Features Vaulted/Cathedral Ceilings, Bar-Dry, Hardwood Floors, Open Floorplan, Some Carpeting, Drapes/Blinds, Pantry
Heating Natural Gas
Cooling Central Air
Fireplaces Number 1
Fireplaces Type Wood Burning, Gas Starter
Fireplace Y
Appliance Range, Microwave, Dishwasher, Refrigerator, Washer, Dryer
Laundry Gas Dryer Hookup, Electric Dryer Hookup, Sink
Exterior
Exterior Feature Deck, Patio, Screened Patio, Storms/Screens
Parking Features Attached
Garage Spaces 2.5
View Y/N true
Roof Type Asphalt
Building
Lot Description Fenced Yard, Landscaped, Mature Trees, Garden, Sidewalks, Water Garden, Wood Fence
Story 2 Stories
Foundation Concrete Perimeter
Sewer Public Sewer
Water Public
New Construction false
Schools
School District 47, 47, 155
Others
HOA Fee Include None
Ownership Fee Simple
Special Listing Condition None
Read Less Info
Want to know what your home might be worth? Contact us for a FREE valuation!

Our team is ready to help you sell your home for the highest possible price ASAP
© 2025 Listings courtesy of MRED as distributed by MLS GRID. All Rights Reserved.
Bought with Shane Crawford • RE/MAX Central Inc.
GET MORE INFORMATION
REALTOR | Lic# 475125930






