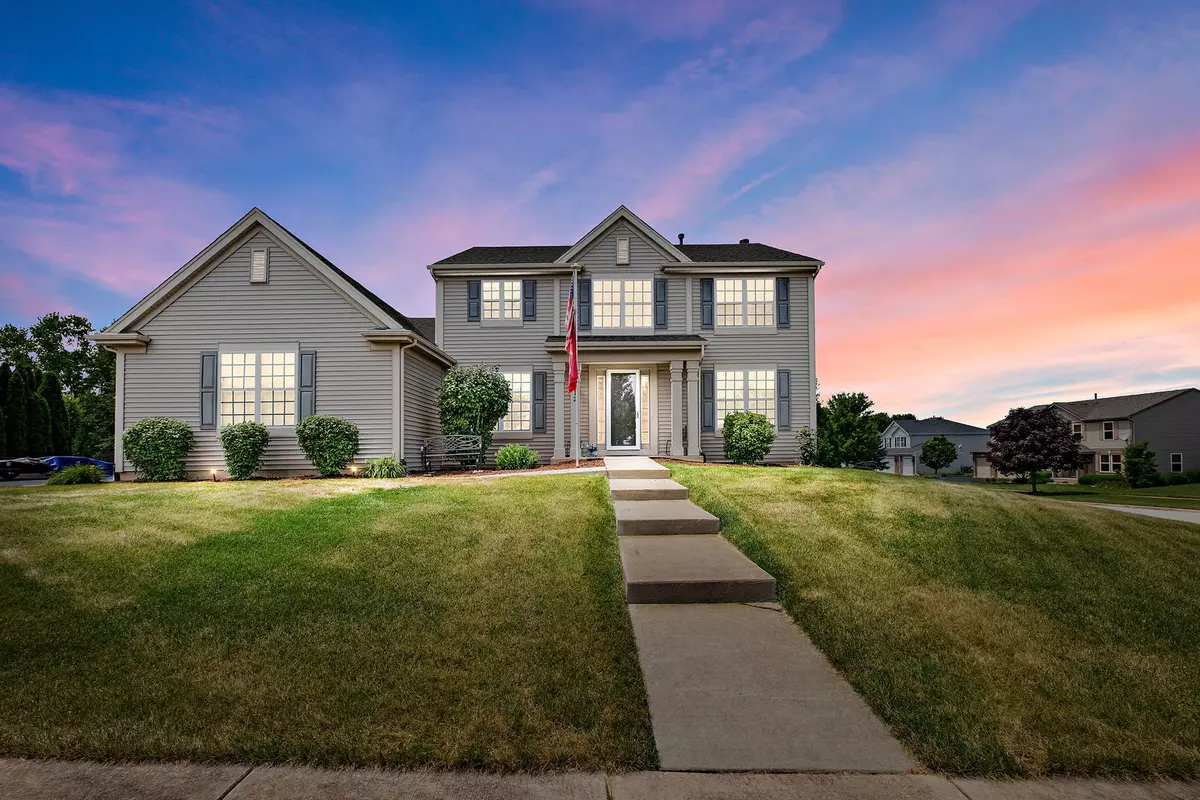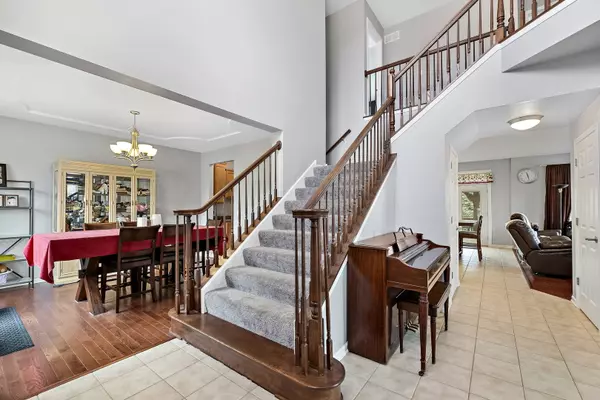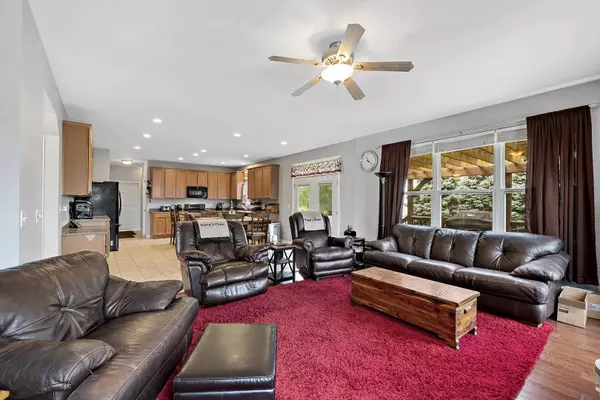$449,000
$449,000
For more information regarding the value of a property, please contact us for a free consultation.
6 Beds
4 Baths
2,959 SqFt
SOLD DATE : 09/28/2022
Key Details
Sold Price $449,000
Property Type Single Family Home
Sub Type Detached Single
Listing Status Sold
Purchase Type For Sale
Square Footage 2,959 sqft
Price per Sqft $151
Subdivision Hampshire Highlands
MLS Listing ID 11451598
Sold Date 09/28/22
Bedrooms 6
Full Baths 4
Year Built 2005
Annual Tax Amount $8,288
Tax Year 2021
Lot Size 0.320 Acres
Lot Dimensions 115X121X115X120
Property Description
Spectacular, spacious home on a large corner lot featuring 6 bedrooms and 4 full bathrooms. Stately front entrance with Corinthian columns leads into the inviting 2-story foyer displaying curved spindled grand staircase and elaborate chandelier. Formal dining room features a trayed ceiling and access to the kitchen through a butler pantry. Kitchen offers ample cabinet and counter space with 42" uppers and crown molding. Open floor plan leads to the in-kitchen dining area and family room with a wood burning fireplace. Raised composite deck with cedar railings overlook the fully landscaped yard with lower patio, swimming pool and shed. The main is completed with a formal living room, private office, laundry room and full bathroom. The upper level presents the oversized master suite with dual closets and private bath featuring double sinks, soaker tub and shower. Generously sized additional 3 bedrooms and full bath with double sinks are also on the second level. The fully finished look out basement offers even more living space including 2 additional bedrooms, a flex room ideal for crafts or 2nd home office, full bathroom, bar area and large media room ideal for entertaining or movie night. There is so much space inside and out of this home. Oversized asphalt driveway leading to 3 car garage and storage shed provide ample room for parking and storage. Seller is providing home warranty through 2024. Love your home, Love where you live!
Location
State IL
County Kane
Area Hampshire / Pingree Grove
Rooms
Basement Full, English
Interior
Interior Features First Floor Laundry, First Floor Full Bath
Heating Natural Gas
Cooling Central Air
Equipment Humidifier, CO Detectors, Ceiling Fan(s), Sump Pump, Radon Mitigation System
Fireplace N
Appliance Range, Microwave, Dishwasher, Refrigerator, Disposal
Exterior
Exterior Feature Deck, Patio, Above Ground Pool, Storms/Screens
Parking Features Attached
Garage Spaces 3.0
Roof Type Asphalt
Building
Lot Description Corner Lot
Sewer Public Sewer
Water Public
New Construction false
Schools
School District 300 , 300, 300
Others
HOA Fee Include None
Ownership Fee Simple
Special Listing Condition Home Warranty
Read Less Info
Want to know what your home might be worth? Contact us for a FREE valuation!

Our team is ready to help you sell your home for the highest possible price ASAP

© 2025 Listings courtesy of MRED as distributed by MLS GRID. All Rights Reserved.
Bought with Melissa Kampschroer • Berkshire Hathaway HomeServices Starck Real Estate
GET MORE INFORMATION
REALTOR | Lic# 475125930






