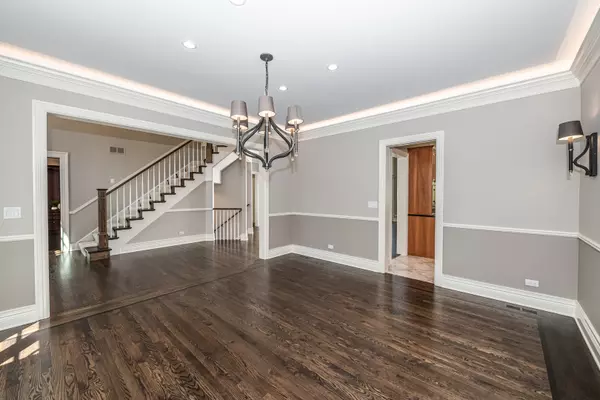$995,000
$995,000
For more information regarding the value of a property, please contact us for a free consultation.
3 Beds
5 Baths
3,922 SqFt
SOLD DATE : 09/27/2022
Key Details
Sold Price $995,000
Property Type Single Family Home
Sub Type Detached Single
Listing Status Sold
Purchase Type For Sale
Square Footage 3,922 sqft
Price per Sqft $253
Subdivision Wynstone
MLS Listing ID 11460519
Sold Date 09/27/22
Style Traditional
Bedrooms 3
Full Baths 5
HOA Fees $308/qua
Year Built 1996
Annual Tax Amount $13,947
Tax Year 2021
Lot Size 0.361 Acres
Lot Dimensions 25 X 57 X 45 X 163 X 93
Property Description
Exquisite in design and beauty, with views of the 17th Fairway at The Club at Wynstone, we proudly present this semi maintenance-free, fabulous, meticulously maintained & re-done from top to bottom home! Features include a brand new DaVinci Roof, First floor Primary Bedroom Suite with fireplace, Dog Run and a newly finished lower level with 9.5' ceilings, a fantastic exercise room with sauna, and a kitchenette. This gated lifestyle community was listed as one of the top places to live by Chicago magazine! One Year Social Membership Included - Contact Connie for details.
Location
State IL
County Lake
Area Barrington Area
Rooms
Basement Full, English
Interior
Interior Features Vaulted/Cathedral Ceilings, Skylight(s), Sauna/Steam Room, Bar-Wet, Hardwood Floors, First Floor Bedroom, First Floor Laundry, First Floor Full Bath, Walk-In Closet(s), Ceiling - 10 Foot, Ceiling - 9 Foot, Open Floorplan, Some Carpeting, Granite Counters, Separate Dining Room
Heating Natural Gas
Cooling Central Air, Zoned
Fireplaces Number 3
Fireplaces Type Gas Log, Gas Starter
Equipment Humidifier, Central Vacuum, TV-Cable, CO Detectors, Ceiling Fan(s), Sump Pump, Sprinkler-Lawn, Backup Sump Pump;
Fireplace Y
Appliance Microwave, Dishwasher, Refrigerator, Freezer, Washer, Dryer, Wine Refrigerator, Cooktop
Laundry Gas Dryer Hookup, Laundry Closet, Sink
Exterior
Exterior Feature Deck, Patio, Dog Run, Brick Paver Patio, Storms/Screens
Parking Features Attached
Garage Spaces 3.0
Community Features Clubhouse, Park, Pool, Tennis Court(s), Lake, Gated, Street Paved
Building
Lot Description Cul-De-Sac, Golf Course Lot, Landscaped
Sewer Public Sewer
Water Public
New Construction false
Schools
Elementary Schools Seth Paine Elementary School
High Schools Lake Zurich High School
School District 95 , 95, 95
Others
HOA Fee Include Lawn Care, Snow Removal
Ownership Fee Simple w/ HO Assn.
Special Listing Condition Exceptions-Call List Office, List Broker Must Accompany
Read Less Info
Want to know what your home might be worth? Contact us for a FREE valuation!

Our team is ready to help you sell your home for the highest possible price ASAP

© 2024 Listings courtesy of MRED as distributed by MLS GRID. All Rights Reserved.
Bought with John Morrison • @properties Christie's International Real Estate
GET MORE INFORMATION
REALTOR | Lic# 475125930






