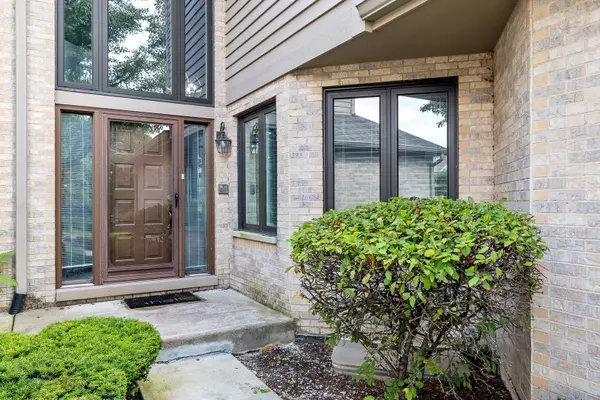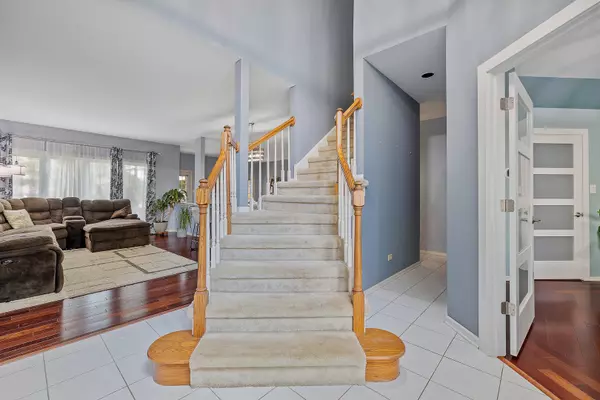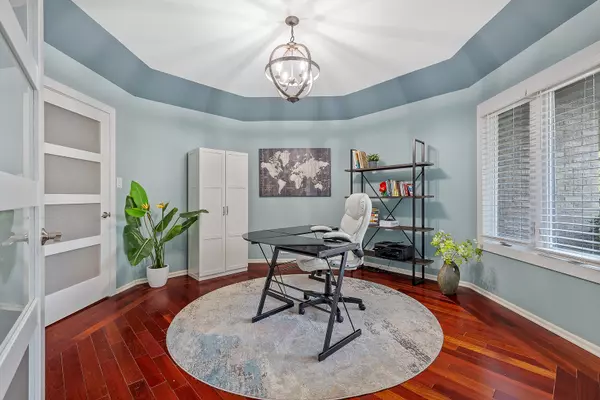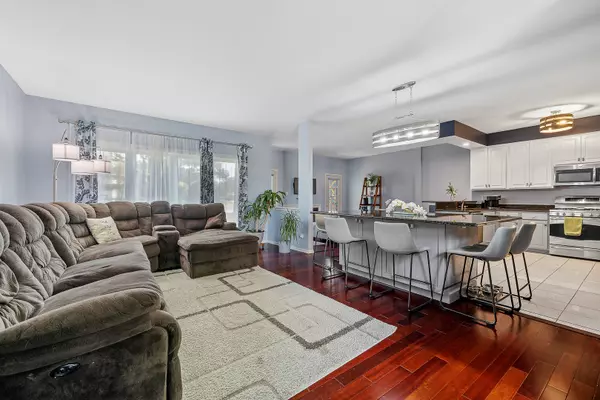$379,000
$399,900
5.2%For more information regarding the value of a property, please contact us for a free consultation.
4 Beds
3.5 Baths
2,378 SqFt
SOLD DATE : 09/23/2022
Key Details
Sold Price $379,000
Property Type Townhouse
Sub Type Townhouse-2 Story
Listing Status Sold
Purchase Type For Sale
Square Footage 2,378 sqft
Price per Sqft $159
Subdivision Lake Katherine
MLS Listing ID 11457113
Sold Date 09/23/22
Bedrooms 4
Full Baths 3
Half Baths 1
HOA Fees $260/mo
Year Built 1992
Annual Tax Amount $7,447
Tax Year 2020
Lot Dimensions 30X150X30X150
Property Description
Welcome to your charming townhome, located in the desirable Lake Katherine subdivision. Your new home boasts large open spaces, abundant natural sunlight from your recently replaced windows, and strategically placed skylights throughout the house. Once you walk through the front door into the large foyer, take notice of the beautiful hardwood floors which lead into the first-floor office, and close the doors for some added privacy. The updated kitchen flows seamlessly into the living and family rooms. It features stainless steel appliances, refinished cabinets, granite countertops, a breakfast bar, and a large island (with storage) that could easily seat eight guests while having a party. This home is made for entertainment! Upstairs, you will find the large master bedroom, which includes a private bathroom, a walk-in closet, and a bonus room with a fireplace (which could be used as a nursery or office). There are also two additional large bedrooms, a bathroom, and plenty of storage space on the second level. Need additional space? Head downstairs to your updated finished basement. There you will find a full bathroom, a bedroom, mechanicals, and extra storage space that could be used for a gym. Spend quiet nights on your deck or take a walk to the lake, nature center, or botanic gardens, close to restaurants, gas, and shopping-newer updates to include Furnace & A/C 2020, water heater 2021, and Windows 2021. Don't hesitate to make your appointment!
Location
State IL
County Cook
Area Palos Heights
Rooms
Basement Full
Interior
Interior Features Vaulted/Cathedral Ceilings, Skylight(s), Hardwood Floors, First Floor Laundry, Second Floor Laundry, Storage, Walk-In Closet(s)
Heating Natural Gas, Forced Air
Cooling Central Air
Fireplaces Number 2
Fireplaces Type Gas Starter
Fireplace Y
Appliance Range, Microwave, Dishwasher, Refrigerator, Washer, Dryer, Disposal
Laundry Gas Dryer Hookup
Exterior
Exterior Feature Deck
Parking Features Attached
Garage Spaces 2.0
Building
Lot Description Cul-De-Sac
Story 2
Sewer Public Sewer, Sewer-Storm
Water Lake Michigan
New Construction false
Schools
High Schools Amos Alonzo Stagg High School
School District 118 , 118, 230
Others
HOA Fee Include Exterior Maintenance, Lawn Care, Scavenger, Snow Removal
Ownership Fee Simple w/ HO Assn.
Special Listing Condition None
Pets Allowed Cats OK, Dogs OK
Read Less Info
Want to know what your home might be worth? Contact us for a FREE valuation!

Our team is ready to help you sell your home for the highest possible price ASAP

© 2025 Listings courtesy of MRED as distributed by MLS GRID. All Rights Reserved.
Bought with Abdul Yousuf • Walmark Realty
GET MORE INFORMATION
REALTOR | Lic# 475125930






