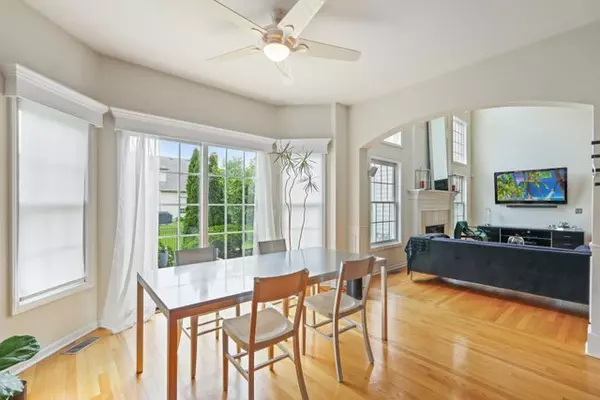$485,000
$499,900
3.0%For more information regarding the value of a property, please contact us for a free consultation.
4 Beds
3.5 Baths
2,617 SqFt
SOLD DATE : 09/22/2022
Key Details
Sold Price $485,000
Property Type Single Family Home
Sub Type Detached Single
Listing Status Sold
Purchase Type For Sale
Square Footage 2,617 sqft
Price per Sqft $185
Subdivision Harmony Grove
MLS Listing ID 11458513
Sold Date 09/22/22
Bedrooms 4
Full Baths 3
Half Baths 1
HOA Fees $18/ann
Year Built 1998
Annual Tax Amount $10,336
Tax Year 2020
Lot Size 9,147 Sqft
Lot Dimensions 9151
Property Description
Investor friendly 4Bed/3.5Bath Naperville home! Sun-filled home needs some work but with new price everything needed can be easily done! Home features a two-story foyer and family room, beautiful white trim work, wainscoting, crown molding, white doors, eat-in kitchen with stainless steel appliances including recently upgraded refrigerator and dishwasher. Hardwood floors on main floor and staircase, fireplace, huge windows throughout, 1st floor office with built in wooden shelving, and 1st floor laundry & mud room with mud sink. Large primary suite has tray ceiling, double vanity, whirlpool tub separate from glass shower. All bedrooms are generously sized and the 2nd upstairs bath has a double vanity. Full finished basement has two large living spaces, second home office or den, full bath, and tons of storage. Beautiful backyard has a patio, perfect for entertaining. Attached 3-car garage with attic space for storage above makes this the ideal home. Located on lovely quiet street in desirable Harmony Grove neighborhood in amazing school district 204. Property being sold AS IS.
Location
State IL
County Will
Area Naperville
Rooms
Basement Full
Interior
Interior Features Vaulted/Cathedral Ceilings, Skylight(s), Hardwood Floors, First Floor Laundry, Built-in Features, Walk-In Closet(s)
Heating Natural Gas, Forced Air
Cooling Central Air
Fireplaces Number 1
Equipment Humidifier, Security System, Ceiling Fan(s), Sump Pump
Fireplace Y
Appliance Range, Dishwasher, Refrigerator, Washer, Dryer, Disposal, Stainless Steel Appliance(s), Range Hood
Laundry Gas Dryer Hookup, In Unit, Sink
Exterior
Exterior Feature Stamped Concrete Patio
Parking Features Attached
Garage Spaces 3.0
Community Features Park, Curbs, Sidewalks, Street Lights, Street Paved
Building
Sewer Public Sewer
Water Lake Michigan
New Construction false
Schools
Elementary Schools Kendall Elementary School
Middle Schools Crone Middle School
High Schools Neuqua Valley High School
School District 204 , 204, 204
Others
HOA Fee Include Other
Ownership Fee Simple w/ HO Assn.
Special Listing Condition None
Read Less Info
Want to know what your home might be worth? Contact us for a FREE valuation!

Our team is ready to help you sell your home for the highest possible price ASAP

© 2025 Listings courtesy of MRED as distributed by MLS GRID. All Rights Reserved.
Bought with Maria del Carmen Gamero Rodriguez • Charles Rutenberg Realty of IL
GET MORE INFORMATION
REALTOR | Lic# 475125930






