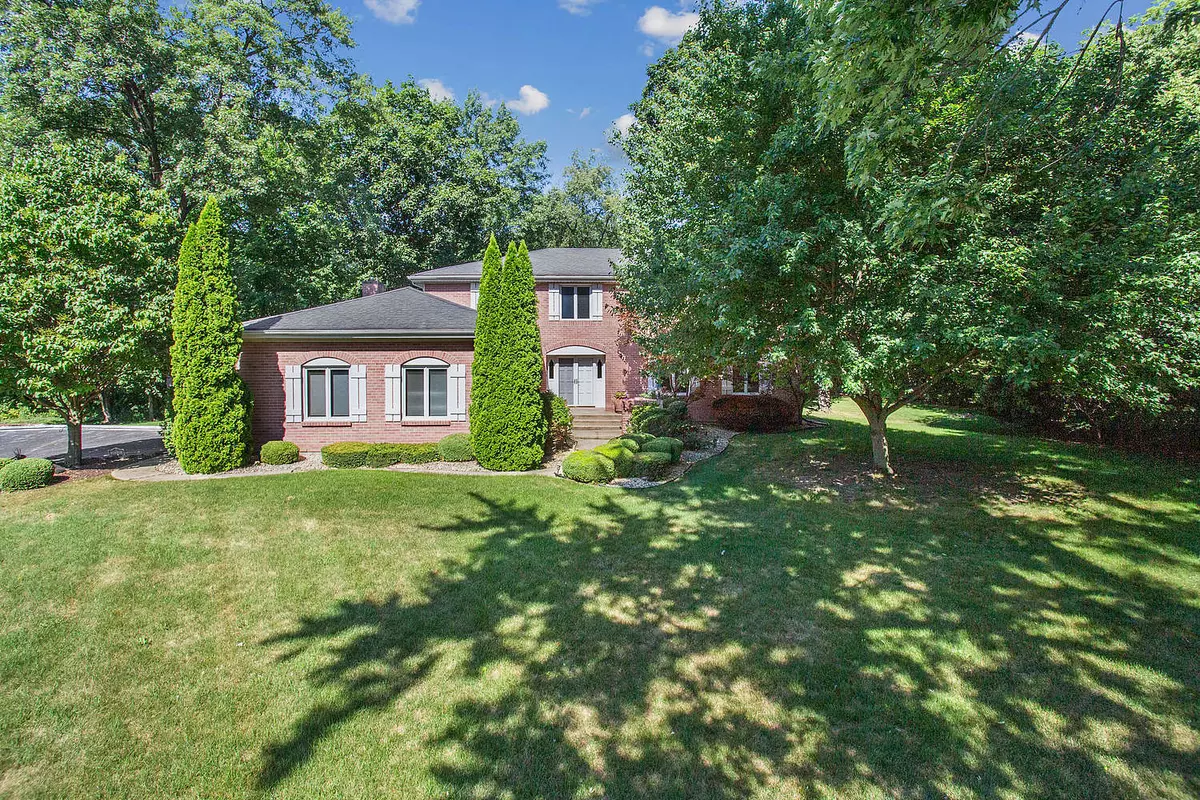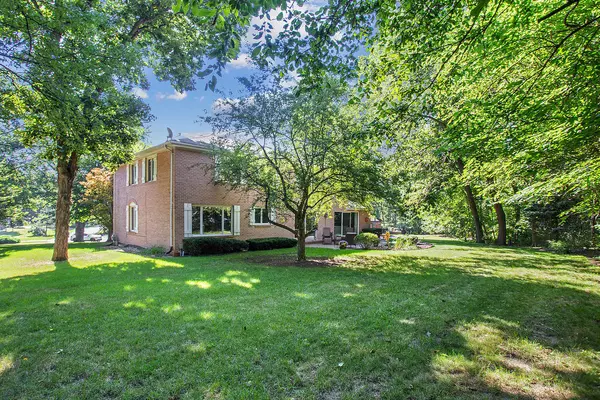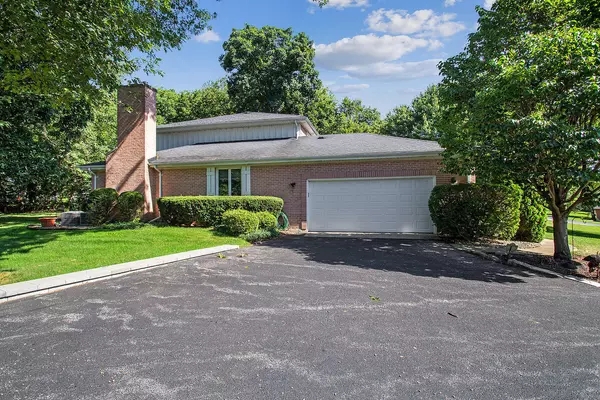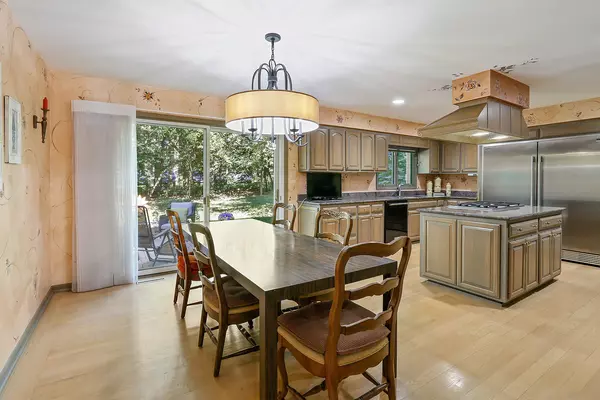$525,000
$545,000
3.7%For more information regarding the value of a property, please contact us for a free consultation.
6 Beds
3 Baths
3,808 SqFt
SOLD DATE : 09/23/2022
Key Details
Sold Price $525,000
Property Type Single Family Home
Sub Type Detached Single
Listing Status Sold
Purchase Type For Sale
Square Footage 3,808 sqft
Price per Sqft $137
Subdivision Prestwick
MLS Listing ID 11470713
Sold Date 09/23/22
Bedrooms 6
Full Baths 3
Year Built 1972
Annual Tax Amount $13,428
Tax Year 2021
Lot Size 0.550 Acres
Lot Dimensions 23962
Property Description
Darling all brick two story situated on a quiet cul de sac in prestigious Prestwick residing on over a 1/2 acre! 6 bedrooms...1 br on the main level with full bath for possible in law arrangement & 5 bedrooms up. 3 full bathrooms. Get ready to entertain in the enormous eat in kitchen with hardwood & granite countertops, island with cooktop, pantry, restained cabinets & massive Frigidaire frig/freezer w sliding doors to your paver backyard. Main level family room w/ hardwood & gas fireplace and sliding doors also leads to your paver backyard. Crown mouldings on the ceiling in DR, LR, & Fam Rm. Huge full unfinished basement with high ceilings and roughed in plumbing for a future bathroom. Masterbr features walk-in closet w custom shelving & a little reading nook. Masterbr bath updated w/ marble & glass shower, jacuzzi tub w/ jets, & quartz countertops. 2 a/c units & 2 furnaces less than one year. 2 sets of washers & dryers in the bsmt. Plumbing ready in a br. upstairs for future laundry area. Home warranty included.
Location
State IL
County Will
Area Frankfort
Rooms
Basement Full
Interior
Interior Features Hardwood Floors, First Floor Bedroom, In-Law Arrangement, First Floor Full Bath, Walk-In Closet(s), Granite Counters
Heating Natural Gas, Forced Air, Sep Heating Systems - 2+, Zoned
Cooling Central Air
Fireplaces Number 1
Fireplaces Type Gas Starter
Equipment Water-Softener Owned, TV-Cable, Security System, Sump Pump
Fireplace Y
Appliance Double Oven, Microwave, Dishwasher, High End Refrigerator, Washer, Dryer, Disposal, Cooktop, Water Softener
Exterior
Exterior Feature Brick Paver Patio
Parking Features Attached
Garage Spaces 2.5
Community Features Sidewalks, Street Lights, Street Paved
Building
Lot Description Cul-De-Sac, Irregular Lot, Wooded
Sewer Public Sewer
Water Community Well
New Construction false
Schools
High Schools Lincoln-Way East High School
School District 157C , 157C, 210
Others
HOA Fee Include None
Ownership Fee Simple
Special Listing Condition Home Warranty
Read Less Info
Want to know what your home might be worth? Contact us for a FREE valuation!

Our team is ready to help you sell your home for the highest possible price ASAP

© 2024 Listings courtesy of MRED as distributed by MLS GRID. All Rights Reserved.
Bought with Kurt Hudson • ABS Property Consulting
GET MORE INFORMATION
REALTOR | Lic# 475125930






