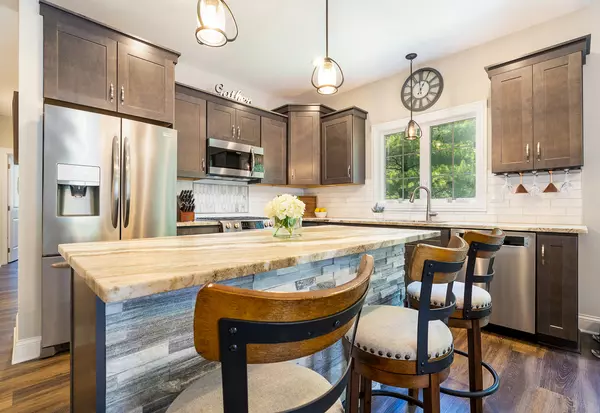$459,900
$459,900
For more information regarding the value of a property, please contact us for a free consultation.
3 Beds
3 Baths
2,400 SqFt
SOLD DATE : 09/21/2022
Key Details
Sold Price $459,900
Property Type Townhouse
Sub Type Townhouse-Ranch
Listing Status Sold
Purchase Type For Sale
Square Footage 2,400 sqft
Price per Sqft $191
Subdivision Hawthorne Preserves
MLS Listing ID 11455917
Sold Date 09/21/22
Bedrooms 3
Full Baths 3
HOA Fees $215/mo
Year Built 2019
Annual Tax Amount $9,423
Tax Year 2021
Lot Dimensions COMMON
Property Description
This AMAZING & NICELY UPGRADED lofted, end unit luxury ranch townhouse exudes quality & elegance throughout! Features of this stunning home include a sun-filled open floor plan; Vaulted living room with luxury vinyl plank flooring & access to to maintenance free deck overlooking the private, treelined yard with irrigation system and premium wooded lot; Dining area with large bay window offering picturesque views of nature; Gorgeous kitchen that boasts granite counters, custom subway tile backsplash, slate gray soft close cabinets with crown, large stacked stone island & stainless steel appliances; Dramatic foyer adorned by decorative wainscoting; Master suite that offers a tray ceiling with crown molding, walk-in closet & luxury bath featuring an oversized spa shower with a rain shower head & double raised granite vanity; Additional main level bedroom & full bath; the 2nd level boasts a 3rd bedroom, 3rd full bath & family room that's great for related living; Custom wrought iron open concept staircase to the full, English basement with roughed in plumbing.
Location
State IL
County Will
Area Homer / Lockport
Rooms
Basement Full, English
Interior
Interior Features Vaulted/Cathedral Ceilings, Hardwood Floors, First Floor Bedroom, In-Law Arrangement, First Floor Laundry, First Floor Full Bath, Walk-In Closet(s)
Heating Natural Gas, Forced Air
Cooling Central Air
Equipment Humidifier, Water-Softener Owned, Fire Sprinklers, CO Detectors, Ceiling Fan(s), Sump Pump, Sprinkler-Lawn
Fireplace N
Appliance Range, Microwave, Dishwasher, Refrigerator, Washer, Dryer, Stainless Steel Appliance(s), Water Softener Owned
Exterior
Exterior Feature Deck, Storms/Screens, End Unit
Parking Features Attached
Garage Spaces 2.0
Amenities Available Park
Roof Type Asphalt
Building
Lot Description Forest Preserve Adjacent, Nature Preserve Adjacent, Landscaped, Wooded, Mature Trees, Backs to Trees/Woods, Views
Story 2
Sewer Public Sewer
Water Public
New Construction false
Schools
Elementary Schools Reed Elementary School
Middle Schools Oak Prairie Junior High School
High Schools Lockport Township High School
School District 92 , 92, 205
Others
HOA Fee Include Insurance, Exterior Maintenance, Lawn Care, Snow Removal, Other
Ownership Condo
Special Listing Condition None
Pets Allowed Cats OK, Dogs OK
Read Less Info
Want to know what your home might be worth? Contact us for a FREE valuation!

Our team is ready to help you sell your home for the highest possible price ASAP

© 2024 Listings courtesy of MRED as distributed by MLS GRID. All Rights Reserved.
Bought with Louise O'Connor • Baird & Warner
GET MORE INFORMATION
REALTOR | Lic# 475125930






