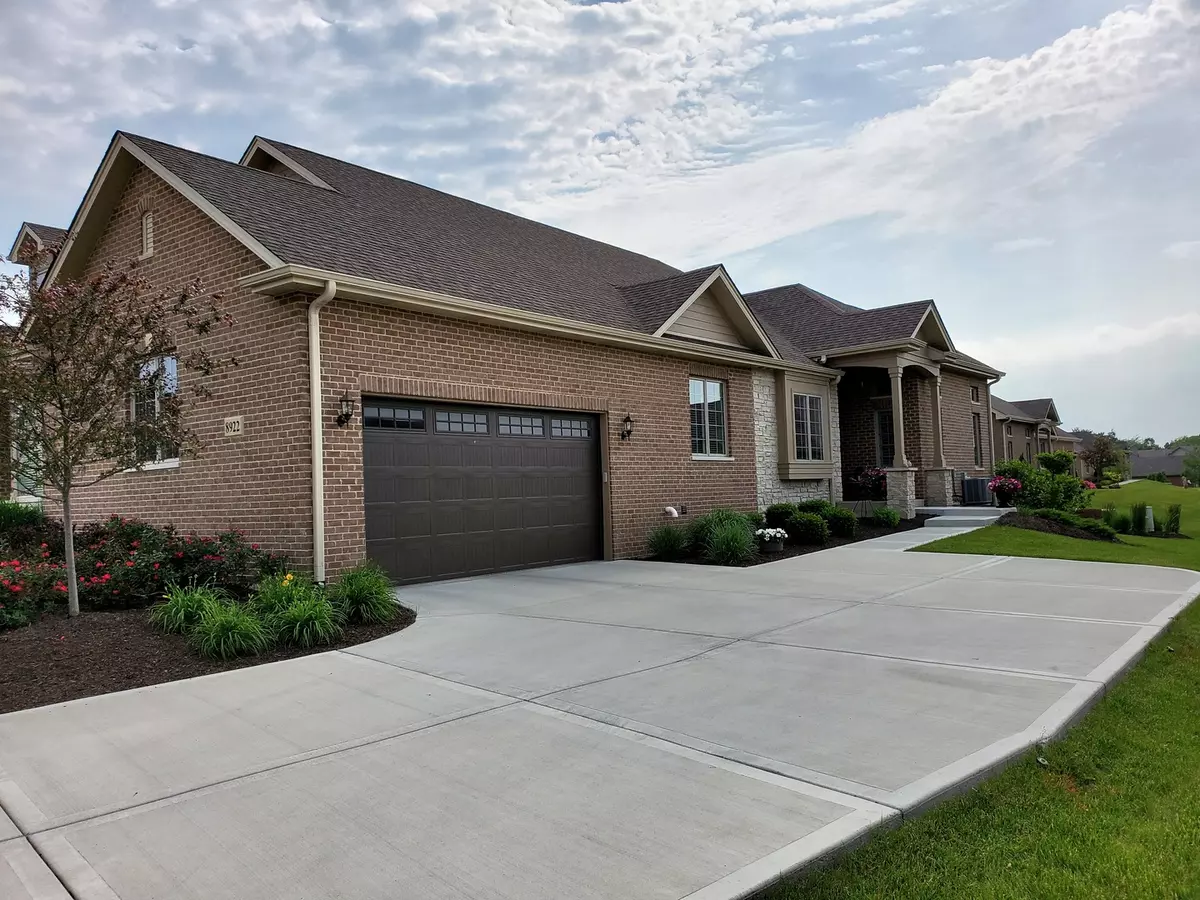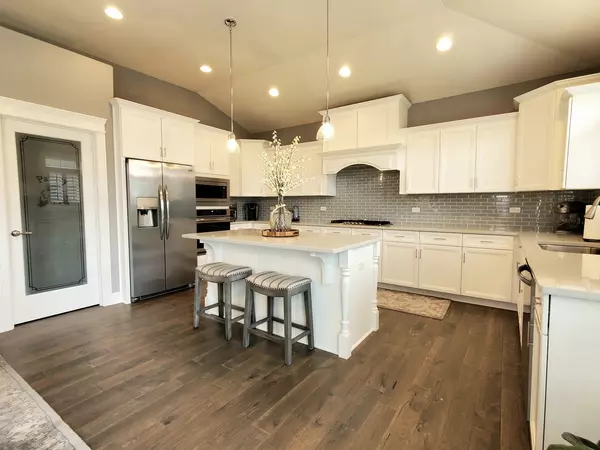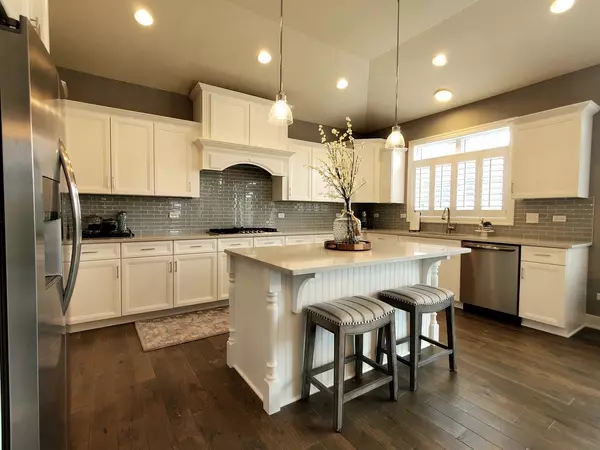$549,000
$559,808
1.9%For more information regarding the value of a property, please contact us for a free consultation.
2 Beds
2 Baths
2,387 SqFt
SOLD DATE : 09/21/2022
Key Details
Sold Price $549,000
Property Type Single Family Home
Sub Type 1/2 Duplex,Townhouse-Ranch,Ground Level Ranch
Listing Status Sold
Purchase Type For Sale
Square Footage 2,387 sqft
Price per Sqft $229
Subdivision Lighthouse Pointe
MLS Listing ID 11472121
Sold Date 09/21/22
Bedrooms 2
Full Baths 2
HOA Fees $225/mo
Year Built 2020
Annual Tax Amount $1,395
Tax Year 2020
Lot Dimensions 50X90
Property Description
Absolutely Stunning and Like New All Brick Ranch Duplex Townhome in Lighthouse Pointe!! Only 2 years young, this home is meticulously maintained and ready for you! Top of the line finishes thru out. No need to build when you can get this unit at a substantially better price! Enter in to a welcoming foyer that greets you to a perfect study room, office, or possible third bedroom with upgraded privacy doors w/transom. A grand family room with vaulted ceilings and a beautiful gas fireplace that highlights the gorgeous detail that goes into these homes. Custom plantation shutters make for perfect light control into the family room and kitchen. Continue to the large eat-in gourmet kitchen with quartz counter tops, stainless steel appliances, glass tile back splash, island w/breakfast bar, pantry closet and tray ceilings w/recessed lighting! Step out from the eating area to the concrete patio. Wainscoting, columns, and crown molding accent this model as you head to the master bedroom with tray ceilings, walk-in closet, and double closets! Master bath boasts double sinks, quartz counter tops, tiled floors, a frameless shower door for the tiled shower, water closet, and freestanding tub! Large 2nd bedroom and a 2nd full bath. The laundry room heads out to the garage and completes the main level. Full unfinished basement is waiting for your finishing touches or to be used as additional storage has a rough-in for plumbing to add another bathroom and tons of open space. Expertly maintained with freshly mulched landscaping, this home is truly a gem!! Just minutes away from great shopping and restaurants.
Location
State IL
County Will
Area Frankfort
Rooms
Basement Full
Interior
Interior Features Hardwood Floors, First Floor Bedroom, First Floor Laundry, First Floor Full Bath
Heating Natural Gas, Forced Air
Cooling Central Air
Fireplaces Number 1
Fireplaces Type Gas Log, Gas Starter, Heatilator
Equipment CO Detectors, Ceiling Fan(s), Sump Pump, Sprinkler-Lawn
Fireplace Y
Exterior
Exterior Feature Patio, End Unit
Parking Features Attached
Garage Spaces 2.0
Amenities Available Park
Building
Story 1
Sewer Public Sewer
Water Public, Community Well
New Construction false
Schools
High Schools Lincoln-Way East High School
School District 161 , 161, 210
Others
HOA Fee Include Exterior Maintenance, Lawn Care, Snow Removal
Ownership Fee Simple w/ HO Assn.
Special Listing Condition None
Pets Allowed Cats OK, Dogs OK
Read Less Info
Want to know what your home might be worth? Contact us for a FREE valuation!

Our team is ready to help you sell your home for the highest possible price ASAP

© 2024 Listings courtesy of MRED as distributed by MLS GRID. All Rights Reserved.
Bought with Camie Cirrincione • Redfin Corporation
GET MORE INFORMATION
REALTOR | Lic# 475125930






