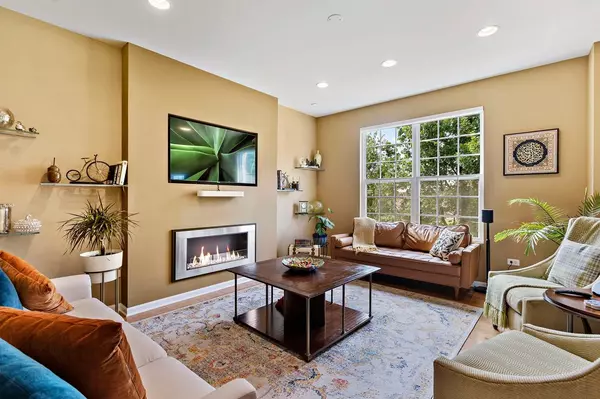$325,000
$325,000
For more information regarding the value of a property, please contact us for a free consultation.
2 Beds
2.5 Baths
1,887 SqFt
SOLD DATE : 09/21/2022
Key Details
Sold Price $325,000
Property Type Townhouse
Sub Type T3-Townhouse 3+ Stories
Listing Status Sold
Purchase Type For Sale
Square Footage 1,887 sqft
Price per Sqft $172
Subdivision Neudearborn Station
MLS Listing ID 11485527
Sold Date 09/21/22
Bedrooms 2
Full Baths 2
Half Baths 1
HOA Fees $302/mo
Year Built 2006
Annual Tax Amount $5,030
Tax Year 2021
Lot Dimensions COMMON
Property Description
Welcome home to 1927 Oxley Cir! This turnkey townhome offers 3 floors of living with iron spindle stair cases throughout. Walk-in to a large sun drenched living room, that leads into the dining area and kitchen through a stunning archway. Walk on hard wood floors throughout the main level Stunning chef's kitchen that showcases granite counters and backsplash, Stainless Steel appliances, 42" cabinets, and walk-in pantry. 2nd floor offers 2 very large bedrooms, primary bedrooms includes an ensuite bathroom that includes dual vanities, a standing shower, tub, and walk in closet with tons of shelving and buildout. 2nd bedroom includes a ceiling fan and large walk in closet with build out. Look out basement provides access to 2 car garage, and large flex room perfect for a work from home space, home gym, 2nd family room, etc. Minutes away from train station, I-88, and tons of shopping and restaurants on Rt. 59. Award winning List. 204 School district. Come take a look before it is gone!
Location
State IL
County Du Page
Rooms
Basement Partial, English
Interior
Interior Features Vaulted/Cathedral Ceilings, Hardwood Floors, Heated Floors, Second Floor Laundry, Laundry Hook-Up in Unit, Storage, Walk-In Closet(s), Open Floorplan, Some Carpeting, Some Window Treatmnt, Some Wood Floors, Granite Counters
Heating Natural Gas, Forced Air
Cooling Central Air
Fireplaces Number 1
Fireplaces Type Decorative
Fireplace Y
Appliance Range, Microwave, Dishwasher, Refrigerator, Washer, Dryer, Disposal, Stainless Steel Appliance(s)
Laundry In Unit
Exterior
Exterior Feature Balcony
Parking Features Attached
Garage Spaces 2.0
View Y/N true
Roof Type Asphalt
Building
Lot Description Common Grounds, Landscaped, Park Adjacent, Pond(s), Water View
Foundation Concrete Perimeter
Sewer Public Sewer
Water Public
New Construction false
Schools
Middle Schools Hill Middle School
High Schools Metea Valley High School
School District 204, 204, 204
Others
Pets Allowed Cats OK, Dogs OK
HOA Fee Include None
Ownership Condo
Special Listing Condition None
Read Less Info
Want to know what your home might be worth? Contact us for a FREE valuation!

Our team is ready to help you sell your home for the highest possible price ASAP
© 2024 Listings courtesy of MRED as distributed by MLS GRID. All Rights Reserved.
Bought with Melchor Domantay • Second City Real Estate
GET MORE INFORMATION
REALTOR | Lic# 475125930






