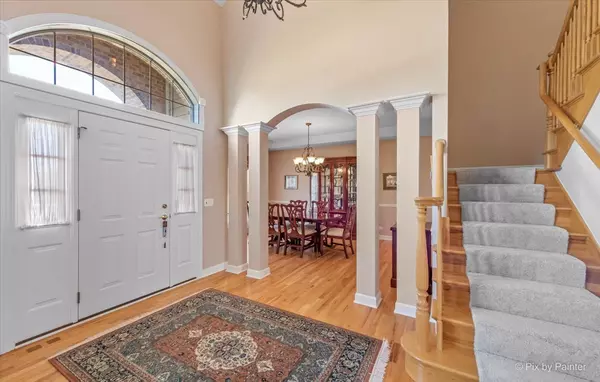$580,000
$575,000
0.9%For more information regarding the value of a property, please contact us for a free consultation.
4 Beds
3.5 Baths
3,875 SqFt
SOLD DATE : 09/16/2022
Key Details
Sold Price $580,000
Property Type Single Family Home
Sub Type Detached Single
Listing Status Sold
Purchase Type For Sale
Square Footage 3,875 sqft
Price per Sqft $149
Subdivision Moose Lake Estates
MLS Listing ID 11614222
Sold Date 09/16/22
Bedrooms 4
Full Baths 3
Half Baths 1
HOA Fees $37/ann
Year Built 2005
Annual Tax Amount $10,579
Tax Year 2021
Lot Size 0.322 Acres
Lot Dimensions 80X175
Property Description
If you are looking for a special home, do not hesitate...this home is it! Close to 4000 square feet of beautiful living space. The space is open, airy and beautifully upgraded and maintained. There are solid hardwood floors throughout most of the first floor, and brand new carpet everywhere except the family room! Soaring ceilings and lots of beautiful windows greet you when you step into the foyer. Formal living and dining rooms, perfect spaces for entertaining! There is a gorgeous kitchen with newer Quartz tops, an accent granite island and a custom backsplash. All of the upgraded appliances stay with the home, including a new state-of-the-art Samsung Smart refrigerator that will tell you when you are running low on milk & eggs! There is a spacious eating area adjacent to the over-sized family room. This room is where you will spend most of your time, with upper accent shelf, crown molding, a gas-start fireplace with brick front. There are patio doors that lead out to the paver patio with knee walls and a lovely yard, full of perennials. The upstairs features 4 large bedrooms including a full Princess Suite with a private full bath and a hall bath with dual sinks and a sunny skylight! There is fresh paint throughout, all very tasteful and neutral. The master is incredible with a full sitting room, a large walk-in closet with organizers and a full luxury bath with a Jacuzzi tub, a separate shower with custom tile, a privacy WC and dual sinks! The basement is a deep-pour, ready for you to finish or keep as great storage. There is a 3-car tandem garage, a 1st floor laundry room and yes, the washer & dryer stay. All located in quiet Moose Lake Estates. This home is 5 minutes to I-88 and great shopping and restaurants!
Location
State IL
County Kane
Community Park, Lake
Rooms
Basement Full
Interior
Interior Features Vaulted/Cathedral Ceilings, Hardwood Floors, First Floor Laundry
Heating Natural Gas
Cooling Central Air
Fireplaces Number 1
Fireplaces Type Gas Starter
Fireplace Y
Appliance Range, Microwave, Dishwasher, Refrigerator, Washer, Dryer, Disposal, Stainless Steel Appliance(s)
Exterior
Exterior Feature Brick Paver Patio
Parking Features Attached
Garage Spaces 3.0
View Y/N true
Roof Type Asphalt
Building
Story 2 Stories
Foundation Concrete Perimeter
Sewer Public Sewer
Water Public
New Construction false
Schools
School District 129, 129, 129
Others
HOA Fee Include Other
Ownership Fee Simple w/ HO Assn.
Special Listing Condition None
Read Less Info
Want to know what your home might be worth? Contact us for a FREE valuation!

Our team is ready to help you sell your home for the highest possible price ASAP
© 2025 Listings courtesy of MRED as distributed by MLS GRID. All Rights Reserved.
Bought with Lisa Casbarian • Charles Rutenberg Realty of IL
GET MORE INFORMATION
REALTOR | Lic# 475125930






