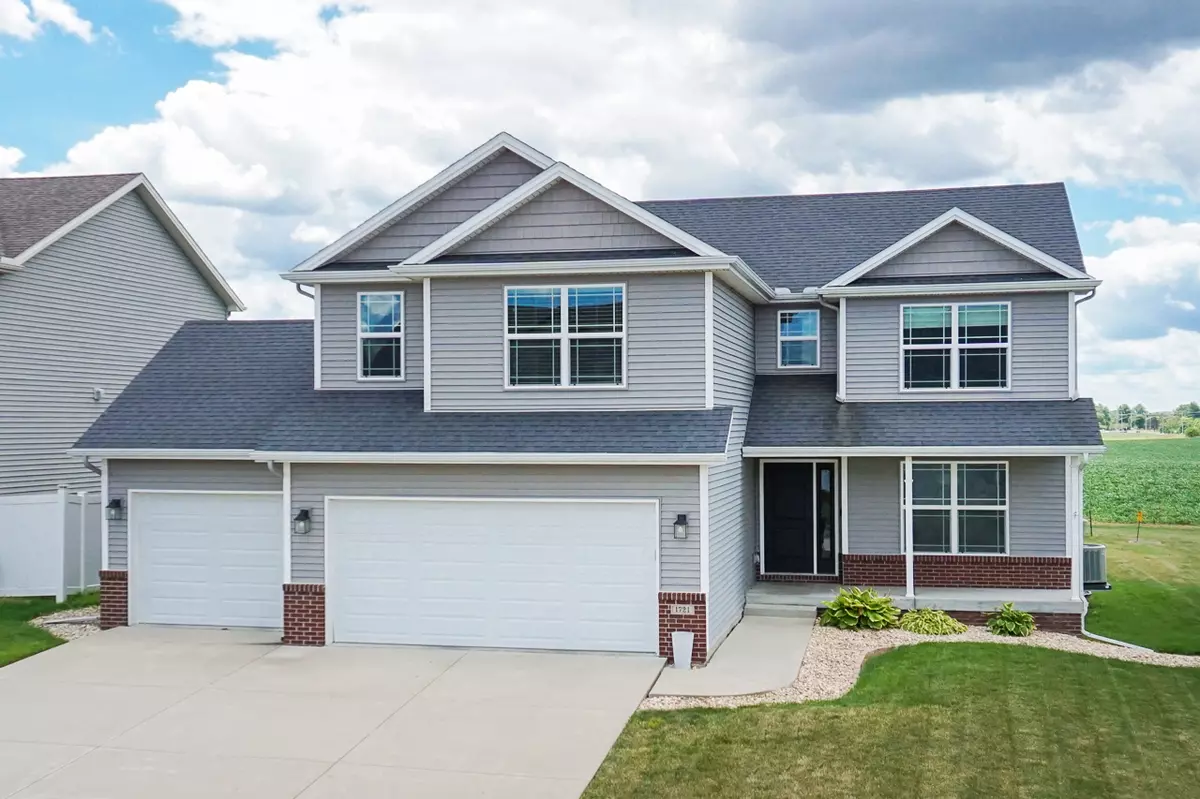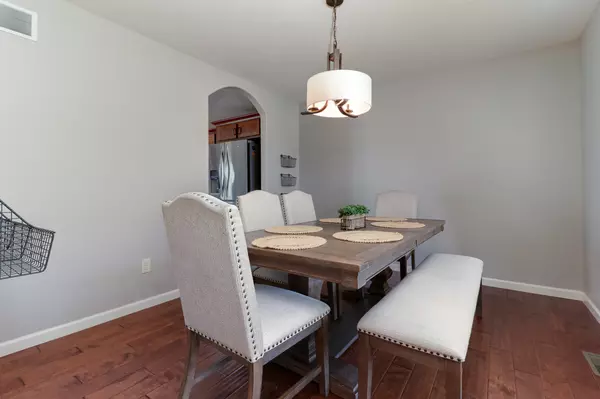$315,000
$315,000
For more information regarding the value of a property, please contact us for a free consultation.
5 Beds
2.5 Baths
3,117 SqFt
SOLD DATE : 09/09/2022
Key Details
Sold Price $315,000
Property Type Single Family Home
Sub Type Detached Single
Listing Status Sold
Purchase Type For Sale
Square Footage 3,117 sqft
Price per Sqft $101
Subdivision Greystone Field
MLS Listing ID 11478920
Sold Date 09/09/22
Style Traditional
Bedrooms 5
Full Baths 2
Half Baths 1
Year Built 2013
Annual Tax Amount $7,493
Tax Year 2021
Lot Size 7,840 Sqft
Lot Dimensions 65X121
Property Description
Pride of ownership shows in this 5 Bedroom home. Updates galore!! The main level features an open floor plan, eat-in kitchen (all kitchen appliances stay), formal dining room, half bathroom and family room. Upstairs offers 4 bedrooms. The master bedroom features a beautiful custom shiplap wall, vaulted ceiling, en suite bathroom with two sizable walk-in closets, double vanities, whirlpool tub and a separate shower. Convenient 2nd level spacious laundry room. The basement has recently been finished with a wet bar, 5th bedroom, and a half bathroom (has the possibility of being a full bathroom it just needs to have a shower or tub added to be finished.). The backyard is peaceful and a perfect place to unwind, relax and enjoy the privacy of no backyard neighbors. Playground equipment will stay. This one says WOW!! Come check it out! **Seller providing a $2,000 credit to finish basement**
Location
State IL
County Mc Lean
Community Curbs, Gated, Sidewalks, Street Lights, Street Paved
Rooms
Basement Full
Interior
Interior Features Bar-Wet, Hardwood Floors, Second Floor Laundry, Walk-In Closet(s)
Heating Forced Air, Natural Gas
Cooling Central Air
Fireplaces Number 1
Fireplaces Type Attached Fireplace Doors/Screen, Gas Log
Fireplace Y
Appliance Range, Microwave, Dishwasher, Refrigerator
Laundry Gas Dryer Hookup, Electric Dryer Hookup
Exterior
Exterior Feature Patio
Parking Features Attached
Garage Spaces 3.0
View Y/N true
Roof Type Asphalt
Building
Story 2 Stories
Sewer Public Sewer
Water Public
New Construction false
Schools
Elementary Schools Parkside Elementary
Middle Schools Parkside Jr High
High Schools Normal Community West High Schoo
School District 5, 5, 5
Others
HOA Fee Include None
Ownership Fee Simple
Special Listing Condition None
Read Less Info
Want to know what your home might be worth? Contact us for a FREE valuation!

Our team is ready to help you sell your home for the highest possible price ASAP
© 2025 Listings courtesy of MRED as distributed by MLS GRID. All Rights Reserved.
Bought with Kimberly Romine • RE/MAX Choice
GET MORE INFORMATION
REALTOR | Lic# 475125930






