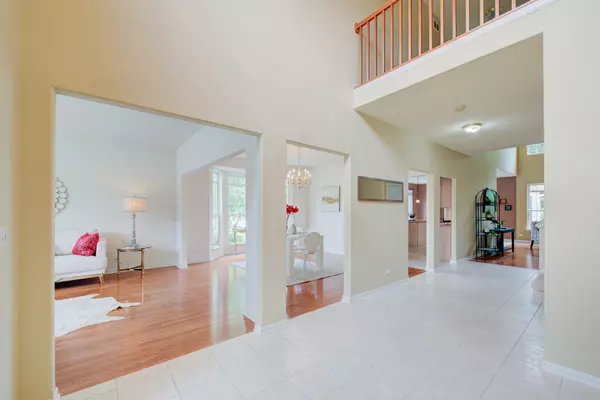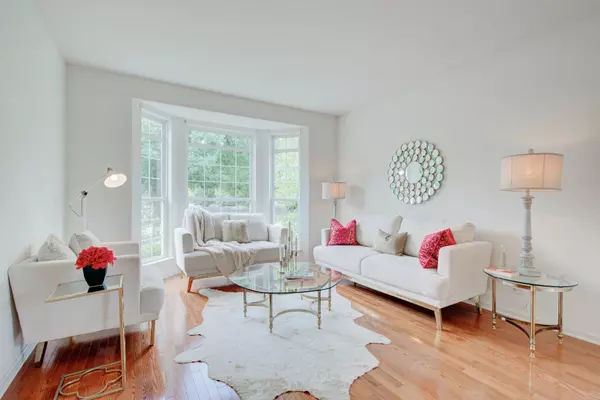$449,000
$458,000
2.0%For more information regarding the value of a property, please contact us for a free consultation.
3 Beds
2.5 Baths
3,600 SqFt
SOLD DATE : 09/13/2022
Key Details
Sold Price $449,000
Property Type Single Family Home
Sub Type Detached Single
Listing Status Sold
Purchase Type For Sale
Square Footage 3,600 sqft
Price per Sqft $124
Subdivision Deer Grove
MLS Listing ID 11484683
Sold Date 09/13/22
Bedrooms 3
Full Baths 2
Half Baths 1
HOA Fees $27/ann
Year Built 2003
Annual Tax Amount $10,878
Tax Year 2021
Lot Size 0.300 Acres
Lot Dimensions 13068
Property Description
This exquisite Kirk Homes build in the desirable Port Barrington awaits its next homeowner. This property is one of the biggest builds in the neighborhood with approximately 3500 square feet including an oversized 3-car garage. This home is the perfect blend of traditional meets modern. Traditional sitting room and dining room accompanied by a large and inviting family room that includes a gas start fireplace and vaulted ceilings is perfect for entertaining and holiday parties. The oversized kitchen includes 42 inch cabinets providing ample storage space throughout that flows into an informal eating space along with a newly added climate controlled sunroom. Enjoy your morning coffee while overlooking the secluded backyard oasis in the sundrenched four seasons room that is wrapped with windows on all 3 sides. This home includes a first floor master bedroom and master suite. Upstairs you'll find 2 generous sized bedrooms, one full bath, and a lofted space that overlooks the family room ideal for a home office or playroom. The fully unfinished basement (nearly the same size as the home) has 9 foot ceilings surrounded by egress windows pouring in a ton of light for a basement space. Pitted for a bathroom (value 10K). Gutter leaf guard system (2020), Water softener (2018), french drain added a few years ago, Furnace and A/C (2017). Home backs up to protected wetlands and no one can build there.
Location
State IL
County Lake
Community Park, Lake, Sidewalks, Street Lights, Street Paved
Rooms
Basement Full
Interior
Interior Features Vaulted/Cathedral Ceilings, Hardwood Floors, First Floor Bedroom, First Floor Laundry, First Floor Full Bath, Walk-In Closet(s)
Heating Natural Gas, Forced Air
Cooling Central Air
Fireplaces Number 1
Fireplaces Type Attached Fireplace Doors/Screen, Gas Log, Gas Starter
Fireplace Y
Appliance Range, Microwave, Dishwasher, Refrigerator, Freezer, Washer, Dryer, Disposal
Laundry Gas Dryer Hookup, Sink
Exterior
Exterior Feature Brick Paver Patio
Parking Features Attached
Garage Spaces 3.0
View Y/N true
Building
Lot Description Wetlands adjacent
Story 2 Stories
Sewer Public Sewer
Water Private Well
New Construction false
Schools
School District 118, 118, 118
Others
HOA Fee Include Other
Ownership Fee Simple w/ HO Assn.
Special Listing Condition None
Read Less Info
Want to know what your home might be worth? Contact us for a FREE valuation!

Our team is ready to help you sell your home for the highest possible price ASAP
© 2025 Listings courtesy of MRED as distributed by MLS GRID. All Rights Reserved.
Bought with Pamela Coester Oswald • @properties Christie's International Real Estate
GET MORE INFORMATION
REALTOR | Lic# 475125930






