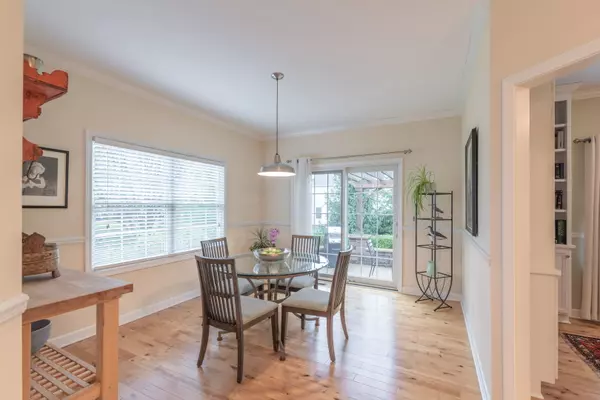$445,000
$450,000
1.1%For more information regarding the value of a property, please contact us for a free consultation.
3 Beds
2.5 Baths
2,256 SqFt
SOLD DATE : 09/12/2022
Key Details
Sold Price $445,000
Property Type Single Family Home
Sub Type Detached Single
Listing Status Sold
Purchase Type For Sale
Square Footage 2,256 sqft
Price per Sqft $197
Subdivision Heartland Circle
MLS Listing ID 11396312
Sold Date 09/12/22
Style Ranch
Bedrooms 3
Full Baths 2
Half Baths 1
HOA Fees $14/ann
Year Built 2014
Annual Tax Amount $10,209
Tax Year 2020
Lot Size 10,454 Sqft
Lot Dimensions 81X114X96X126
Property Description
This spectacular 3 bedroom, semi-custom ranch home is brimming with upgrades! Located in the sought-after neighborhood of Heartland Circle in Yorkville, you will discover so many unique features. There is birch flooring, custom trim including wainscoting, crown molding and wide, white baseboards. The granite is absolutely stunning with its unique flow! The soft close, maple cabinets and drawers have hardware and the lighting is updated. The appliances are all stainless and the backsplash is a beautiful, white subway tile with a matte finish. The island provides additional seating, storage and has electrical making entertaining a breeze. The eating area looks out to the custom designed patio with its sitting wall, pergola and mature landscaping making this a private area. The gigantic family room with its unique ceiling lines and open wall to the kitchen, has room for everyone! The dining room (which is currently being used as a huge office) boasts custom built-in shelving while the laundry room has a front loader washer/dryer, white cabinets, a utility sink and a walk-in pantry that is larger than most clothing closets...except the walk-in closet in this master suite! This quality home has a powder room and 2 full bathrooms. The master bathroom has double sinks, a shower with custom ceramic tile, a glass door and plenty of storage. The other 2 bedrooms have spacious closets, ceiling fans and share a full hallway bathroom with a tub/shower combo and updated lighting. The full basement has 9ft ceilings, extra electrical outlets and is roughed in for a bathroom with 2 egress windows making this a perfect start to your finishing touches. The 3-car garage has 3 separate doors all with their own openers and an exterior key pad! Just one block away, Heartland Circle has an adorable park with a play structure, slides, swings, a basketball court, skate area and picnic area. The walking path meanders throughout the neighborhood and shopping and restaurants are nearby. Walking into the front door through the covered porch you immediately notice the upgrades with the custom millwork and wide-open family room. You will know this home has been meticulously maintained and is just the perfect fit - WELCOME HOME!
Location
State IL
County Kendall
Area Yorkville / Bristol
Rooms
Basement Full
Interior
Interior Features Vaulted/Cathedral Ceilings, Hardwood Floors, Wood Laminate Floors, First Floor Bedroom, First Floor Laundry, First Floor Full Bath, Built-in Features, Walk-In Closet(s), Ceiling - 9 Foot, Some Carpeting, Special Millwork, Granite Counters
Heating Natural Gas, Forced Air
Cooling Central Air
Equipment CO Detectors, Ceiling Fan(s), Sump Pump
Fireplace N
Appliance Range, Dishwasher, Refrigerator, Washer, Dryer, Disposal, Stainless Steel Appliance(s)
Exterior
Exterior Feature Patio, Porch
Parking Features Attached
Garage Spaces 3.0
Community Features Park, Curbs, Sidewalks, Street Lights, Street Paved
Roof Type Asphalt
Building
Lot Description Landscaped, Sidewalks, Streetlights
Sewer Public Sewer
Water Public
New Construction false
Schools
School District 115 , 115, 115
Others
HOA Fee Include Other
Ownership Fee Simple w/ HO Assn.
Special Listing Condition None
Read Less Info
Want to know what your home might be worth? Contact us for a FREE valuation!

Our team is ready to help you sell your home for the highest possible price ASAP

© 2025 Listings courtesy of MRED as distributed by MLS GRID. All Rights Reserved.
Bought with Terasa Battistoni • john greene, Realtor
GET MORE INFORMATION
REALTOR | Lic# 475125930






