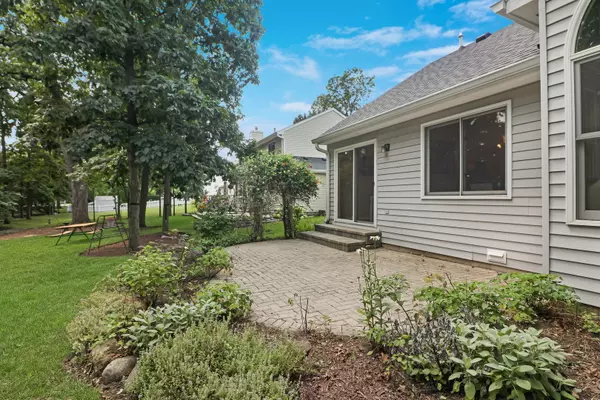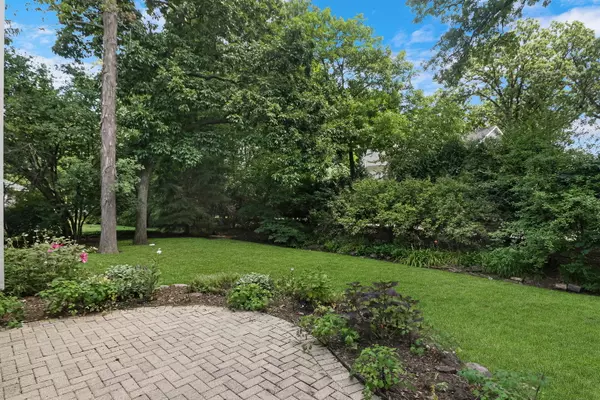$310,000
$309,900
For more information regarding the value of a property, please contact us for a free consultation.
3 Beds
2 Baths
1,588 SqFt
SOLD DATE : 08/31/2022
Key Details
Sold Price $310,000
Property Type Single Family Home
Sub Type Detached Single
Listing Status Sold
Purchase Type For Sale
Square Footage 1,588 sqft
Price per Sqft $195
Subdivision Stonebrook Estates
MLS Listing ID 11476962
Sold Date 08/31/22
Style Ranch
Bedrooms 3
Full Baths 2
HOA Fees $29/ann
Year Built 1993
Annual Tax Amount $7,443
Tax Year 2021
Lot Size 10,454 Sqft
Lot Dimensions 76X136X76X136
Property Description
WELCOME HOME Charming RANCH home in sought after Stonebrook Estates! This home boasts loads of upgrades & NEW features. This GORGEOUS home offers fantastic curb appeal and is so welcoming. FABULOUS living room with volume ceilings greets you as you step inside this STUNNING home! FRESHLY painted in today's HOTTEST hues, GLEAMING hardwood floors, NEW carpet & LOADS of natural light make this home so inviting! Cozy white fireplace is perfect for those cool nights! BEAUTIFUL dining room is perfect for your next dinner party! Lovely updated kitchen with loads of oak cabinets, granite countertops, stainless steel appliances & comfortable eating area overlooking the backyard. Step outside to your outdoor retreat. Loads of mature trees gives you so much privacy to entertain or just enjoy a BBQ! YES PLEASE! 3 FANTASTIC spacious bedrooms inclusive of Master Bath with en-suite is just perfect. 2 additional spacious bedrooms, full bath and laundry room complete this home. Close to everything Gurnee has to offer, yet tucked away in a quiet neighborhood setting.
Location
State IL
County Lake
Community Park, Curbs, Sidewalks, Street Lights, Street Paved
Rooms
Basement None
Interior
Interior Features Vaulted/Cathedral Ceilings
Heating Natural Gas, Forced Air
Cooling Central Air
Fireplaces Number 1
Fireplace Y
Appliance Range, Microwave, Dishwasher, Refrigerator, Washer, Dryer
Laundry In Unit
Exterior
Exterior Feature Patio
Parking Features Attached
Garage Spaces 2.0
View Y/N true
Roof Type Asphalt
Building
Lot Description Mature Trees
Story 1 Story
Foundation Concrete Perimeter
Sewer Public Sewer
Water Public
New Construction false
Schools
Elementary Schools Woodland Elementary School
Middle Schools Woodland Middle School
High Schools Warren Township High School
School District 50, 50, 121
Others
HOA Fee Include None
Ownership Fee Simple
Special Listing Condition None
Read Less Info
Want to know what your home might be worth? Contact us for a FREE valuation!

Our team is ready to help you sell your home for the highest possible price ASAP
© 2025 Listings courtesy of MRED as distributed by MLS GRID. All Rights Reserved.
Bought with Naomi Campbell • Coldwell Banker Realty
GET MORE INFORMATION
REALTOR | Lic# 475125930






