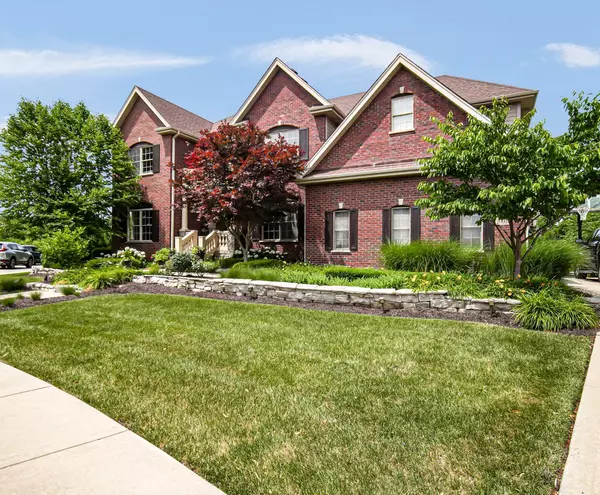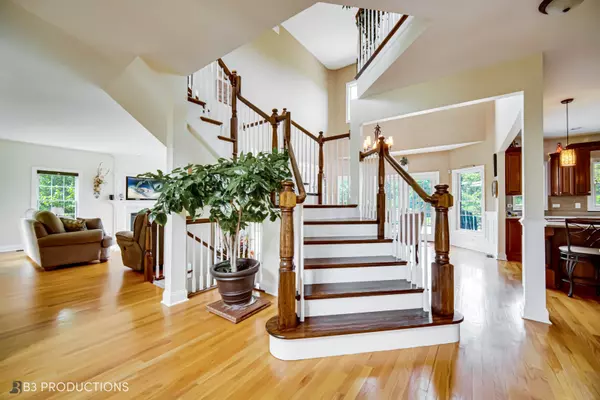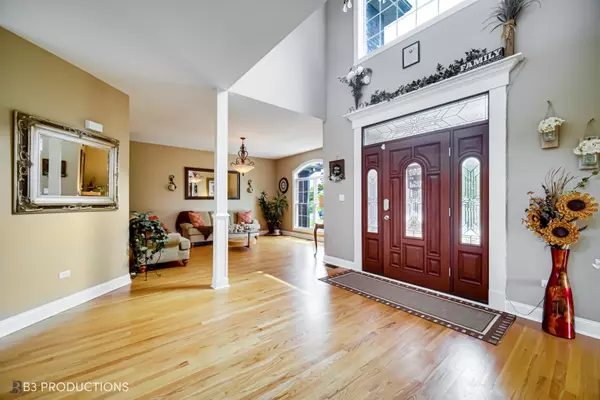$849,900
$867,900
2.1%For more information regarding the value of a property, please contact us for a free consultation.
4 Beds
4.5 Baths
6,472 SqFt
SOLD DATE : 09/09/2022
Key Details
Sold Price $849,900
Property Type Single Family Home
Sub Type Detached Single
Listing Status Sold
Purchase Type For Sale
Square Footage 6,472 sqft
Price per Sqft $131
Subdivision Lighthouse Pointe
MLS Listing ID 11465546
Sold Date 09/09/22
Bedrooms 4
Full Baths 4
Half Baths 1
HOA Fees $20/ann
Year Built 2006
Annual Tax Amount $18,976
Tax Year 2021
Lot Size 0.400 Acres
Lot Dimensions 84X144X28X138X159
Property Description
Custom Built 4-5 bedrooms. 4 full 1-1/2 bath including a Jack and Jill bath. The home has 6,472 total sq. ft. of indoor living space including the walkout full finished basement with theater area, bar, card room and game table area. Location, location, location. Enjoy nature at its finest, the home is on water and backs up to Hickory Creek, a nature preserve & pond. Just blocks from shopping, restaurants and LWE high school, yet extremely private backyard with trails and the wooded preserve as your view! The master suite features a second office/library area with its own balcony. Huge master bath with walk-in closet. Hardwood floors on main level, oak stairs & railings, gourmet kitchen, A main floor office with side door entrance perfect for at home business. 3 car attached garage. This home is all about outdoor living with several balconies, covered entertaining space, sun bathing deck, elevated deck, side porch, fire pit area, putting green and a 32x16 heated in ground pool...all with spectacular views and privacy! agent owned.
Location
State IL
County Will
Community Lake, Curbs, Sidewalks, Street Lights, Street Paved
Rooms
Basement Full, Walkout
Interior
Interior Features Vaulted/Cathedral Ceilings, Hot Tub, Bar-Dry, Hardwood Floors, Second Floor Laundry
Heating Natural Gas
Cooling Central Air
Fireplaces Number 2
Fireplaces Type Gas Log
Fireplace Y
Appliance Range, Microwave, Dishwasher, Refrigerator, Washer, Dryer, Disposal, Stainless Steel Appliance(s)
Exterior
Exterior Feature Balcony, Deck, Patio, Porch, Hot Tub, In Ground Pool
Parking Features Attached
Garage Spaces 3.0
Pool in ground pool
View Y/N true
Roof Type Asphalt
Building
Lot Description Cul-De-Sac, Nature Preserve Adjacent, Wetlands adjacent, Irregular Lot, Lake Front, Landscaped
Story 2 Stories
Foundation Concrete Perimeter
Sewer Public Sewer
Water Public
New Construction false
Schools
School District 161, 161, 210
Others
HOA Fee Include Other
Ownership Fee Simple w/ HO Assn.
Special Listing Condition None
Read Less Info
Want to know what your home might be worth? Contact us for a FREE valuation!

Our team is ready to help you sell your home for the highest possible price ASAP
© 2024 Listings courtesy of MRED as distributed by MLS GRID. All Rights Reserved.
Bought with Khaled Muza • RE/MAX 10
GET MORE INFORMATION
REALTOR | Lic# 475125930






