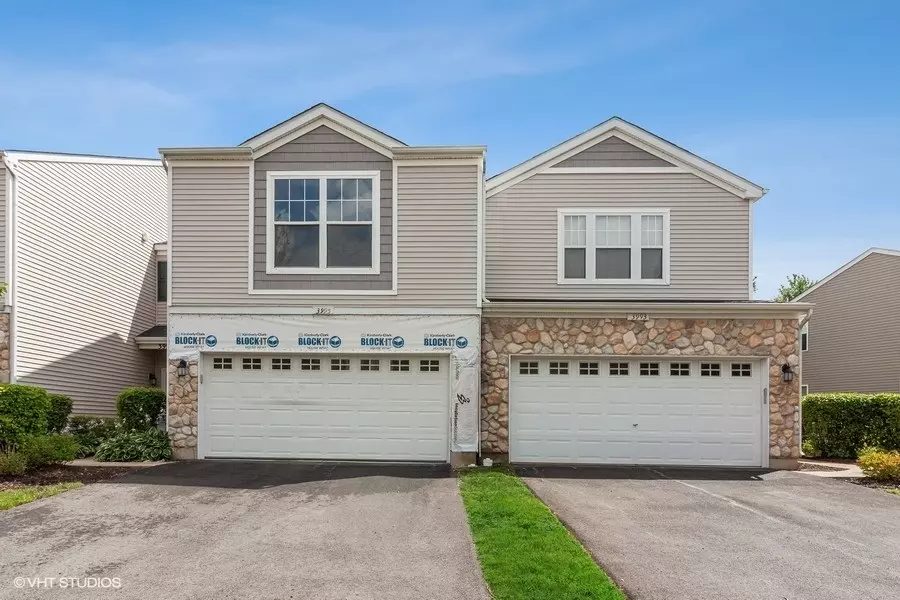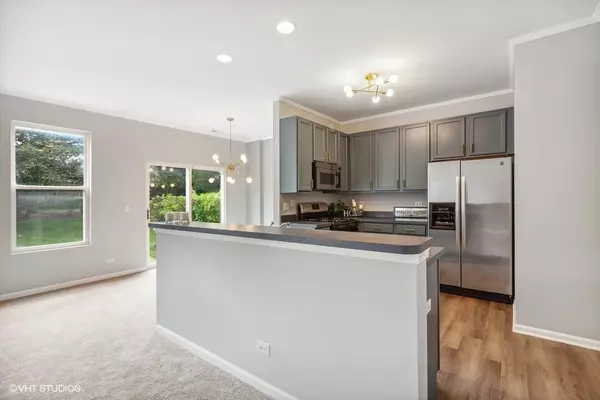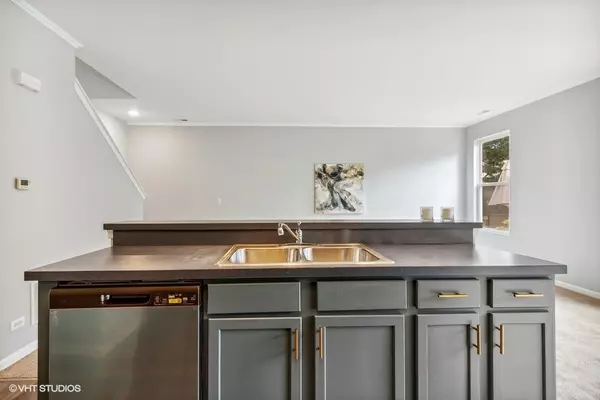$292,000
$280,000
4.3%For more information regarding the value of a property, please contact us for a free consultation.
3 Beds
2.5 Baths
1,600 SqFt
SOLD DATE : 09/08/2022
Key Details
Sold Price $292,000
Property Type Townhouse
Sub Type Townhouse-2 Story
Listing Status Sold
Purchase Type For Sale
Square Footage 1,600 sqft
Price per Sqft $182
Subdivision Blackstone
MLS Listing ID 11478526
Sold Date 09/08/22
Bedrooms 3
Full Baths 2
Half Baths 1
HOA Fees $195/mo
Rental Info Yes
Year Built 2002
Annual Tax Amount $5,727
Tax Year 2021
Lot Dimensions 25X129X123X26
Property Description
Offers received, Highest and Best offer due on Monday 08/01/22 by 6:00pm. Location! Location! Location! Highly Sought Naperville 204 Schools! Spacious 2-Story Townhome with 3 Bedroom, 2 1/2 Bath, 2-Car garage. Home is totally redone with freshly painted, modern wall colors; new carpeting throughout; trendy kitchen cabinets; all bathrooms completely remodeled with designer's selection; all new light fixtures! Spacious 9' Ceiling! Dining room viewing private backyard with sliding doors! Spacious master bedroom with totally remodeled, trendy design master bathroom! Generously Sized 2nd bedroom with hard to find walk-in closet and remodeled bathroom. Laundry in the 2nd floor! Close to Shoppings, Costco, Whole Foods Market, Home Depot, I-88 & Metra! One of the nicest townhouse on the market, absolutely move-in condition! Don't miss this great opportunity! HOA is in the process of redo exterior stone above the garage. The current property tax does not reflect homeowner exemption.
Location
State IL
County Du Page
Area Aurora / Eola
Rooms
Basement None
Interior
Heating Natural Gas, Forced Air
Cooling Central Air
Equipment TV-Cable, Ceiling Fan(s)
Fireplace N
Appliance Range, Microwave, Dishwasher, Refrigerator, Washer, Dryer, Disposal
Exterior
Exterior Feature Patio, Storms/Screens
Parking Features Attached
Garage Spaces 2.0
Roof Type Asphalt
Building
Lot Description Common Grounds
Story 2
Sewer Public Sewer
Water Lake Michigan
New Construction false
Schools
Elementary Schools Gombert Elementary School
Middle Schools Still Middle School
High Schools Waubonsie Valley High School
School District 204 , 204, 204
Others
HOA Fee Include Insurance, Exterior Maintenance, Lawn Care, Snow Removal
Ownership Fee Simple w/ HO Assn.
Special Listing Condition None
Pets Allowed Cats OK, Dogs OK
Read Less Info
Want to know what your home might be worth? Contact us for a FREE valuation!

Our team is ready to help you sell your home for the highest possible price ASAP

© 2024 Listings courtesy of MRED as distributed by MLS GRID. All Rights Reserved.
Bought with Simmi Malhotra • john greene, Realtor
GET MORE INFORMATION
REALTOR | Lic# 475125930






