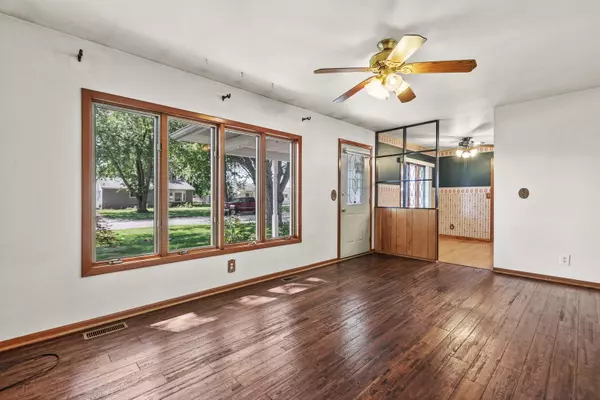$205,000
$205,000
For more information regarding the value of a property, please contact us for a free consultation.
3 Beds
1 Bath
936 SqFt
SOLD DATE : 09/07/2022
Key Details
Sold Price $205,000
Property Type Single Family Home
Sub Type Detached Single
Listing Status Sold
Purchase Type For Sale
Square Footage 936 sqft
Price per Sqft $219
Subdivision Blackberry Heights
MLS Listing ID 11482945
Sold Date 09/07/22
Style Ranch
Bedrooms 3
Full Baths 1
Year Built 1960
Annual Tax Amount $2,416
Tax Year 2021
Lot Dimensions 68 X 125
Property Description
ONE LEVEL LIVING in this move in ready ranch located in Blackberry Heights Community. This charming 3 bedroom home offers 1 Bath/2.5 car garage and shed. Oversized living Room with hardwood flooring, delightful eat-in kitchen with wood laminate floors and newer stainless refrigerator and double oven. Primary suite features double closets and a light/fan combo. Secondary bedrooms have great storage, newer light/fan combos and wood or laminate floors. Laundry room offers newer front load washer/dryer and additional cabinets for storage. Additionally home has a Whole House Fan and Crawl space was Weatherized-no moisture. 2.5 car garage has a gas line-buyer can easily add a heater for a heated garage and oversized shed for more storage. Enjoy the great outdoors with your beautiful landscaping. Minutes to schools, highway, Metra, shopping and parks. ESTATE SALE being sold "AS-IS".
Location
State IL
County Kane
Community Curbs, Sidewalks, Street Paved
Rooms
Basement None
Interior
Interior Features Hardwood Floors, Wood Laminate Floors, First Floor Bedroom, First Floor Laundry, First Floor Full Bath
Heating Natural Gas, Forced Air
Cooling Central Air
Fireplace N
Appliance Double Oven, Refrigerator, Washer, Dryer
Laundry In Unit
Exterior
Exterior Feature Storms/Screens
Parking Features Detached
Garage Spaces 2.5
View Y/N true
Roof Type Asphalt
Building
Story 1 Story
Foundation Concrete Perimeter
Sewer Public Sewer
Water Public
New Construction false
Schools
Elementary Schools Nicholson Elementary School
Middle Schools Washington Middle School
High Schools West Aurora High School
School District 129, 129, 129
Others
HOA Fee Include None
Ownership Fee Simple
Special Listing Condition None
Read Less Info
Want to know what your home might be worth? Contact us for a FREE valuation!

Our team is ready to help you sell your home for the highest possible price ASAP
© 2025 Listings courtesy of MRED as distributed by MLS GRID. All Rights Reserved.
Bought with Vitali Kniazkov • Concentric Realty, Inc
GET MORE INFORMATION
REALTOR | Lic# 475125930






