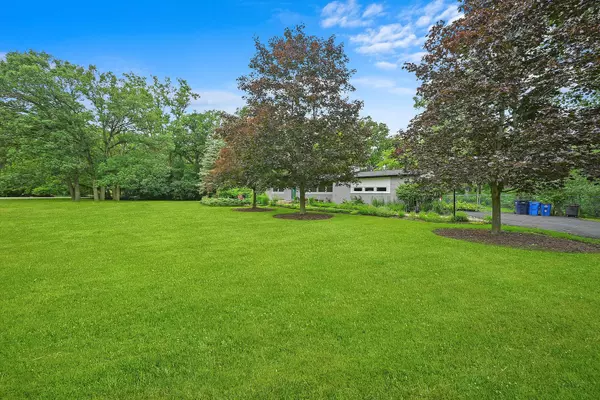$795,000
$794,999
For more information regarding the value of a property, please contact us for a free consultation.
6 Beds
3 Baths
2,050 SqFt
SOLD DATE : 09/02/2022
Key Details
Sold Price $795,000
Property Type Single Family Home
Sub Type Detached Single
Listing Status Sold
Purchase Type For Sale
Square Footage 2,050 sqft
Price per Sqft $387
MLS Listing ID 11471445
Sold Date 09/02/22
Style Ranch
Bedrooms 6
Full Baths 3
Year Built 1958
Annual Tax Amount $11,613
Tax Year 2020
Lot Size 0.942 Acres
Lot Dimensions 41024
Property Description
Beautiful spacious sprawling ranch is the only way to describe this property which is on an acre lot and on a cul-de-sac street. This home is fully renovated and will "wow" you with the spectacular views from every room! From the moment you enter this gorgeous 4 bd 2 bth home you are welcomed into a large LR/DR space with a vaulted ceiling, fireplace, hand scraped oak floors and recess lighting thru out. Moving on to a beautiful bright kitchen with custom cabinets, SS appliances, granite counter tops and a sliding door to the patio. The back side of the house has large windows and doors welcoming the outdoor spaces into the home. DR leads you to the massive sun room with heated floors and windows and doors all around. Basement was just recently finished with 2 additional bedrooms, bathroom, laundry room and a large family room with wall to wall cabinets, a dry bar with custom cabinets and concrete floors. The yard features a very large patio with a partial area covered. This yard is so lush with greenery you will enjoy your mornings,days and nights outside. This home is the perfect home for hosting indoors and out.
Location
State IL
County Lake
Rooms
Basement Full
Interior
Interior Features Vaulted/Cathedral Ceilings, Bar-Dry, Hardwood Floors, Heated Floors, First Floor Bedroom, First Floor Full Bath, Built-in Features, Open Floorplan, Granite Counters
Heating Natural Gas, Forced Air
Cooling Central Air
Fireplaces Number 1
Fireplaces Type Wood Burning
Fireplace Y
Appliance Range, Microwave, Dishwasher, Refrigerator, Washer, Dryer
Laundry Sink
Exterior
Exterior Feature Patio, Screened Patio, Storms/Screens, Fire Pit
Parking Features Attached
Garage Spaces 2.0
View Y/N true
Roof Type Asphalt
Building
Lot Description Cul-De-Sac, Fenced Yard, Landscaped, Wooded
Story 1 Story
Foundation Concrete Perimeter
Sewer Public Sewer
Water Lake Michigan
New Construction false
Schools
Elementary Schools Wilmot Elementary School
Middle Schools Charles J Caruso Middle School
High Schools Deerfield High School
School District 109, 109, 113
Others
HOA Fee Include None
Ownership Fee Simple
Special Listing Condition None
Read Less Info
Want to know what your home might be worth? Contact us for a FREE valuation!

Our team is ready to help you sell your home for the highest possible price ASAP
© 2024 Listings courtesy of MRED as distributed by MLS GRID. All Rights Reserved.
Bought with Missy Jerfita • Compass
GET MORE INFORMATION
REALTOR | Lic# 475125930






