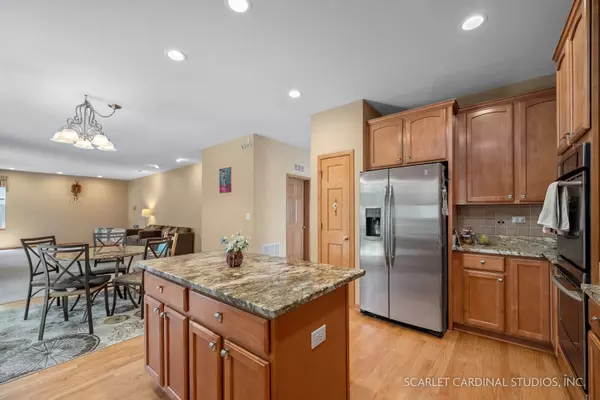$399,900
$399,900
For more information regarding the value of a property, please contact us for a free consultation.
4 Beds
2.5 Baths
2,743 SqFt
SOLD DATE : 09/01/2022
Key Details
Sold Price $399,900
Property Type Single Family Home
Sub Type Detached Single
Listing Status Sold
Purchase Type For Sale
Square Footage 2,743 sqft
Price per Sqft $145
Subdivision Churchill Club
MLS Listing ID 11442231
Sold Date 09/01/22
Style Traditional
Bedrooms 4
Full Baths 2
Half Baths 1
HOA Fees $20/mo
Year Built 2004
Annual Tax Amount $9,162
Tax Year 2021
Lot Size 7,130 Sqft
Lot Dimensions 62 X 115
Property Description
WELCOME TO CHURCHILL CLUB!! Your incredible home awaits you in this sought after, highly desirable pool clubhouse community with 3 onsite schools. This spacious 4 bedroom, 2.1 bath, 2,875 sq ft home is ready for you to move right in! The MASSIVE full, deep pour basement with bath rough-in is ready and waiting for you to create the entertainment space of your dreams! Upon entering the 2 story formal foyer you will be taken aback by gorgeous hardwood flooring and winding stair case. The extra large extended family room is perfect for large gatherings and entertaining and open to the gourmet kitchen. Lets talk about this fabulous gourmet kitchen w/ 42" maple cabinets, tile backsplash, stainless steel appliances, island w/ breakfast bar, double oven, built in range, granite counter tops, can lighting, 9ft ceilings, pantry, and adjacent eating area. Large mudroom with laundry, tons of cabinets and full closet are right off of the garage. Spacious master en suite with lux bath upgrade boasts a separate tub, shower, water closet, and dual vanity. Its time to host a BBQ and won't it be grand on your brick paver patio with an attached gas line for grill with a professionally landscaped yard with sprinkler system! Backup electric generator in basement. Gas heater in oversized 2 car garage. Natural gas hookup outside. Concrete driveway. NEW AC, NEW FURNACE, NEW CARPET THROUGHOUT, NEW ROOF (2019)! The lucky new owner of this home is in for a treat! Churchill Club boasts a 10,000 sq ft clubhouse with a fitness center, business center, library, cafe & great room, locker room, game room, lounge, Jr. Olympic size swimming pool, water slides, baby pool, splash pad, tennis-volleyball-basketball courts, 3 onsite schools, minutes to transit I88, I55, downtown Oswego, Naperville, & Plainfield. Come take a look at Churchill Club and join us today... but hurry, this one of a kind home will not last!
Location
State IL
County Kendall
Area Oswego
Rooms
Basement Full
Interior
Interior Features Hardwood Floors, First Floor Laundry, Walk-In Closet(s)
Heating Natural Gas, Forced Air
Cooling Central Air
Equipment Humidifier, Water-Softener Owned, TV-Cable, Security System, CO Detectors, Ceiling Fan(s), Sump Pump, Sprinkler-Lawn, Backup Sump Pump;, Radon Mitigation System, Generator
Fireplace N
Appliance Double Oven, Microwave, Dishwasher, High End Refrigerator, Disposal, Stainless Steel Appliance(s), Water Softener Owned
Laundry Gas Dryer Hookup, In Unit
Exterior
Exterior Feature Porch, Brick Paver Patio, Storms/Screens
Parking Features Attached
Garage Spaces 2.0
Community Features Clubhouse, Park, Pool, Tennis Court(s), Lake, Sidewalks, Street Lights, Street Paved
Roof Type Asphalt
Building
Lot Description Landscaped
Sewer Public Sewer
Water Public
New Construction false
Schools
Elementary Schools Churchill Elementary School
Middle Schools Plank Junior High School
High Schools Oswego East High School
School District 308 , 308, 308
Others
HOA Fee Include Insurance, Clubhouse, Exercise Facilities, Pool
Ownership Fee Simple w/ HO Assn.
Special Listing Condition None
Read Less Info
Want to know what your home might be worth? Contact us for a FREE valuation!

Our team is ready to help you sell your home for the highest possible price ASAP

© 2025 Listings courtesy of MRED as distributed by MLS GRID. All Rights Reserved.
Bought with Victoria Holmes • Berkshire Hathaway HomeServices Chicago
GET MORE INFORMATION
REALTOR | Lic# 475125930






