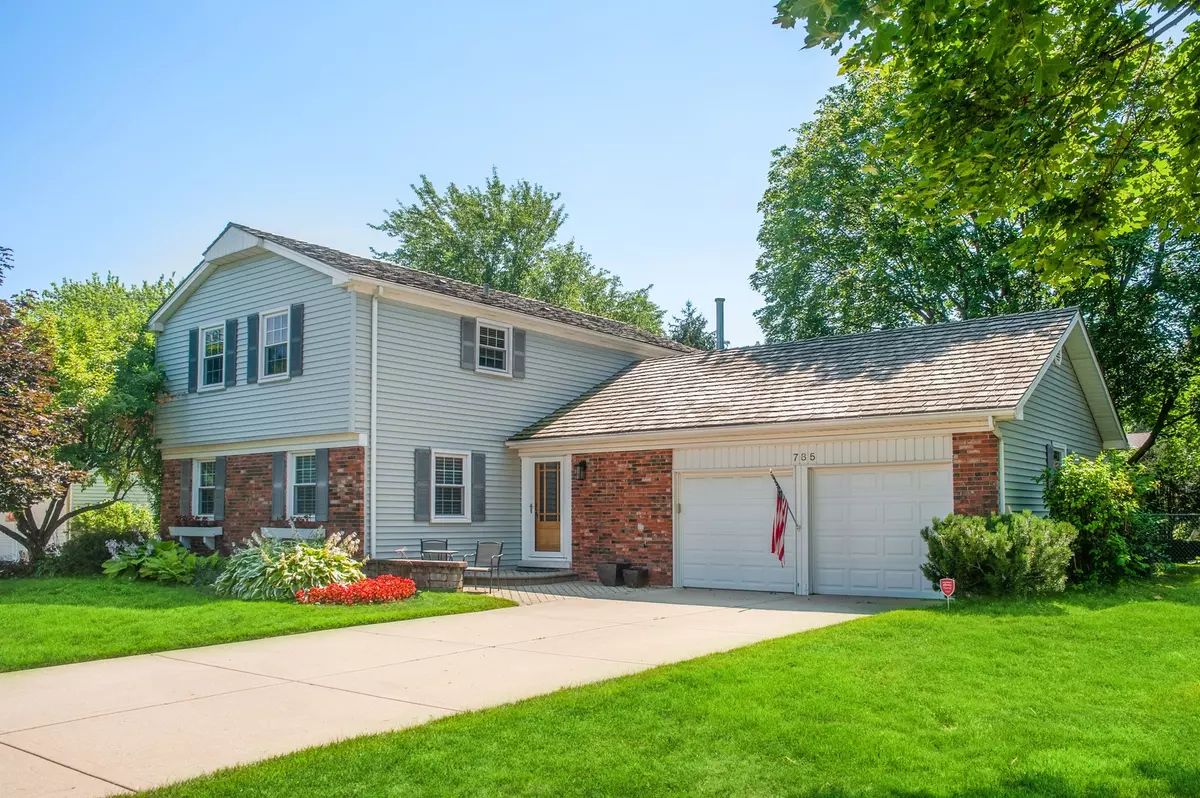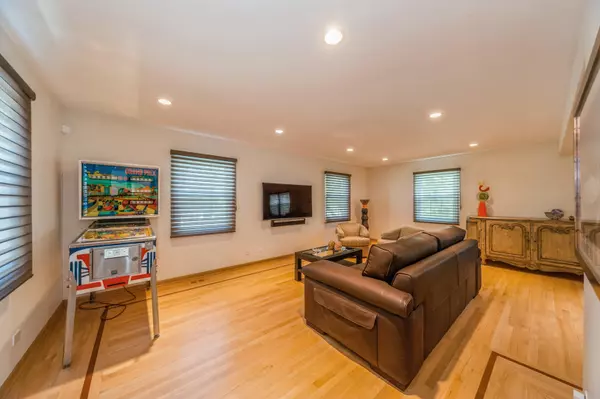$460,000
$455,000
1.1%For more information regarding the value of a property, please contact us for a free consultation.
4 Beds
2.5 Baths
2,115 SqFt
SOLD DATE : 09/02/2022
Key Details
Sold Price $460,000
Property Type Single Family Home
Sub Type Detached Single
Listing Status Sold
Purchase Type For Sale
Square Footage 2,115 sqft
Price per Sqft $217
Subdivision Strathmore
MLS Listing ID 11481995
Sold Date 09/02/22
Style Traditional
Bedrooms 4
Full Baths 2
Half Baths 1
Year Built 1973
Annual Tax Amount $11,691
Tax Year 2021
Lot Size 10,040 Sqft
Lot Dimensions 117X 82X118X78
Property Description
On a beautiful tree-lined street sits 785 Penny Lane with a dream location. A stone's throw to Ivy Hall school and park. Long-time owners have meticulously maintained this home over the years. The seller went above and beyond with a 7-year-old cedar shake roof. Generously sized four bedrooms two and half bath home features an Open concept living room/ dining room with lovely window treatments and maple flooring extending into the family room, featuring your wood-burning fireplace. The fireplace can easily be converted to a gas fireplace, should you prefer. A perfect floor plan for your Holiday entertaining or helping the kids with their homework. Lovely kitchen cabinets with some lead glass doors, a gas cooktop, and a built-in double oven are seldom seen in this model. All bathrooms and windows have been updated through the years. The primary bedroom features an ensuite with two closets, one being a walk-in. Recessed lighting throughout. Sliding glass doors open from the kitchen into your spacious, fully fenced yard surrounded by mature hostas plants. Underground sprinklers, including the flower planters. Feel the love as you tour this lovely house today. Located in award-winning District 96 and nationally ranked Stevenson High School District 125! Updated Roxbury features a shake roof, underground sprinklers, hardwood floors, windows, kitchen, and bathroom updates. Minutes away, you will find Willow Stream Park, which includes: trails, two large playgrounds, soccer fields, picnic areas, tennis and basketball courts, a sledding hill, and an outdoor pool. Willow Grove Kindergarten and Ivy Hall Elementary School are located within the neighborhood.
Location
State IL
County Lake
Area Buffalo Grove
Rooms
Basement None
Interior
Interior Features Hardwood Floors, First Floor Laundry, Walk-In Closet(s), Open Floorplan, Some Carpeting, Some Wood Floors, Drapes/Blinds, Separate Dining Room
Heating Natural Gas
Cooling Central Air
Fireplaces Number 1
Fireplaces Type Wood Burning
Equipment TV-Cable, Sump Pump, Sprinkler-Lawn
Fireplace Y
Appliance Double Oven, Microwave, Dishwasher, Refrigerator, Freezer, Washer, Dryer, Disposal, Cooktop, Built-In Oven, Gas Cooktop, Electric Oven
Exterior
Exterior Feature Patio, Storms/Screens
Parking Features Attached
Garage Spaces 2.0
Community Features Park, Pool, Tennis Court(s), Curbs, Sidewalks, Street Lights, Street Paved
Roof Type Shake
Building
Lot Description Fenced Yard
Sewer Public Sewer
Water Lake Michigan
New Construction false
Schools
Elementary Schools Ivy Hall Elementary School
Middle Schools Twin Groves Middle School
High Schools Adlai E Stevenson High School
School District 96 , 96, 125
Others
HOA Fee Include None
Ownership Fee Simple
Special Listing Condition None
Read Less Info
Want to know what your home might be worth? Contact us for a FREE valuation!

Our team is ready to help you sell your home for the highest possible price ASAP

© 2024 Listings courtesy of MRED as distributed by MLS GRID. All Rights Reserved.
Bought with Jessica Taylor • john greene, Realtor
GET MORE INFORMATION
REALTOR | Lic# 475125930






