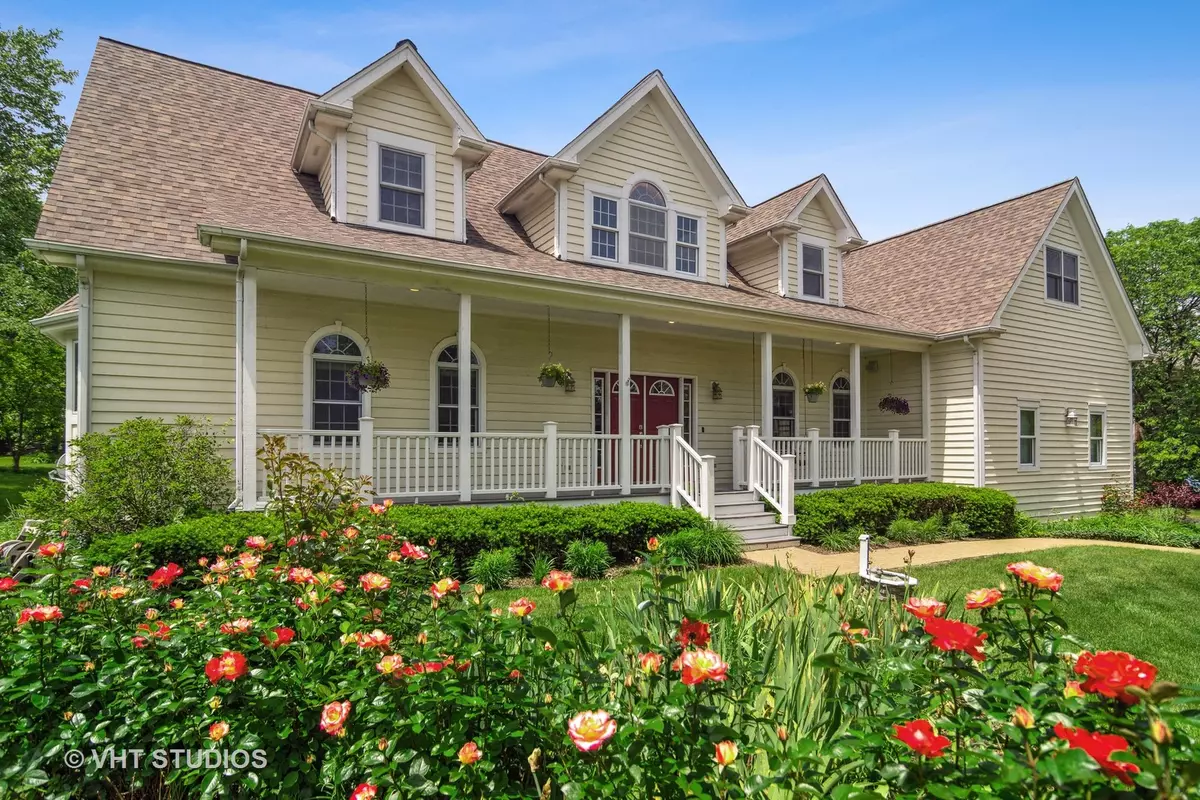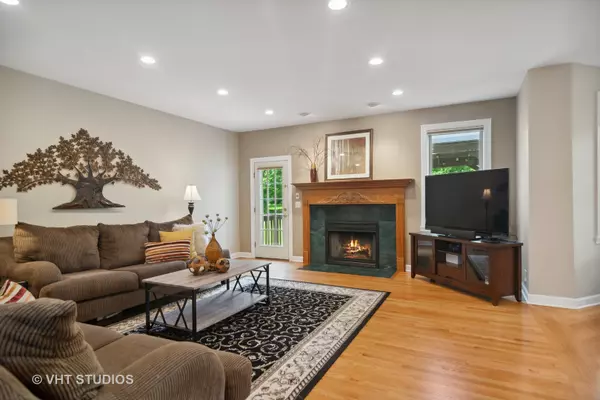$650,000
$650,000
For more information regarding the value of a property, please contact us for a free consultation.
6 Beds
4.5 Baths
3,581 SqFt
SOLD DATE : 08/26/2022
Key Details
Sold Price $650,000
Property Type Single Family Home
Sub Type Detached Single
Listing Status Sold
Purchase Type For Sale
Square Footage 3,581 sqft
Price per Sqft $181
Subdivision Rambling Hills West
MLS Listing ID 11420099
Sold Date 08/26/22
Bedrooms 6
Full Baths 4
Half Baths 1
Year Built 1997
Annual Tax Amount $14,945
Tax Year 2021
Lot Size 1.000 Acres
Lot Dimensions 260 X 83 X 27 X 32 X 277 X 181
Property Description
BUYERS LOSS IS YOUR GAIN. Lovely yellow house on a hill in Stevenson HS District, with a pretty front porch at the end of a cul-de-sac in sought-after Rambling Hills West of Hawthorn Woods. The first floor feels bright and open with an abundance of streaming light. The kitchen is open to the family room with a gorgeous view of the lush green yard. It has custom 42"+ custom cabinetry with quartz counters, high end refrigerator, two dishwashers, a trash compactor and convection cooktop with a high-end hood. Working from home? The office has French doors and is located away from the hustle and bustle in a far corner of the home. Love to entertain? The dining room features a tray ceiling with cove lighting and two large windows. It is accessed through the kitchen and foyer. For those who prefer to avoid stairs, the primary suite includes a bedroom, spa bath with jetted tub and separate shower with body sprays and multi shower heads as well as two closets; a walk-in and hall closet. The powder room is between the office and primary suite, and the laundry/mud room is conveniently located off the garage and behind the kitchen. There is a front and a back staircase, both leading to the second floor, where four spacious bedrooms can be found, including a mini suite suite with access to the back staircase. This area is flexible, and can be used as a bonus/rec room, a large study area, or additional office--there are so many choices! One full bath is located in the hallway on this level; and another connects the mini suite and another bedroom. The full basement is professionally finished and includes a beautiful bar with an oven and dishwasher, beautiful bathroom, potential 6th bedroom, a separate "play room"/flex room with French doors, plenty of room to watch TV and play games and storage galore. An oversized 3 car garage with exceptionally high ceilings also has additional hanging storage. All this and a recently re-stained deck and gazebo, along with perennial gardens and luxurious professionally landscaped yard. This is an outstanding home! Welcome!
Location
State IL
County Lake
Community Street Paved
Rooms
Basement Full
Interior
Interior Features Bar-Wet, Hardwood Floors, Wood Laminate Floors, First Floor Bedroom, First Floor Laundry, First Floor Full Bath, Walk-In Closet(s), Open Floorplan
Heating Natural Gas, Forced Air
Cooling Central Air
Fireplaces Number 1
Fireplaces Type Wood Burning, Gas Starter
Fireplace Y
Appliance Microwave, Dishwasher, Refrigerator, Washer, Dryer, Cooktop, Built-In Oven
Laundry Gas Dryer Hookup, In Bathroom, Sink
Exterior
Exterior Feature Deck, Porch
Parking Features Attached
Garage Spaces 3.0
View Y/N true
Roof Type Asphalt
Building
Lot Description Cul-De-Sac
Story 2 Stories
Foundation Concrete Perimeter
Sewer Septic-Private
Water Private Well
New Construction false
Schools
Elementary Schools Fremont Elementary School
Middle Schools Fremont Middle School
High Schools Adlai E Stevenson High School
School District 79, 79, 125
Others
HOA Fee Include None
Ownership Fee Simple
Special Listing Condition List Broker Must Accompany
Read Less Info
Want to know what your home might be worth? Contact us for a FREE valuation!

Our team is ready to help you sell your home for the highest possible price ASAP
© 2025 Listings courtesy of MRED as distributed by MLS GRID. All Rights Reserved.
Bought with Elena Ford • Baird & Warner
GET MORE INFORMATION
REALTOR | Lic# 475125930






