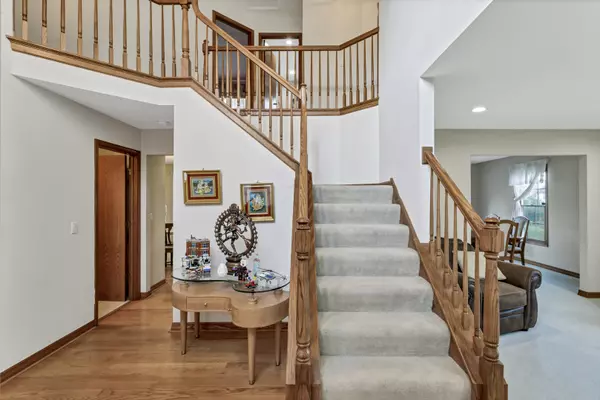$460,000
$475,000
3.2%For more information regarding the value of a property, please contact us for a free consultation.
5 Beds
3.5 Baths
2,453 SqFt
SOLD DATE : 08/24/2022
Key Details
Sold Price $460,000
Property Type Single Family Home
Sub Type Detached Single
Listing Status Sold
Purchase Type For Sale
Square Footage 2,453 sqft
Price per Sqft $187
Subdivision Hilldale Green
MLS Listing ID 11414998
Sold Date 08/24/22
Bedrooms 5
Full Baths 3
Half Baths 1
HOA Fees $170/mo
Year Built 1996
Annual Tax Amount $10,512
Tax Year 2020
Lot Size 7,954 Sqft
Lot Dimensions 95X99X76X102
Property Description
Priced to sell this gorgeous well lighted house with exquisite golf course views from the living, formal dining, and master bedrooms and the deck. 4 bedrooms and fifth in the basement, 3.5 bathrooms, Cul-de-sac location, Bay widows in living room, hardwood floors in Kitchen and family room and entrance areas, granite kitchen countertop, stainless steel appliances, 2 story family room and master bedrooms are with VLTD ceilings, Skylights in family room and in the 2nd bathroom, Granite surround fire place, second floor hallway overlooks family room, New furnace and A/C and water heater under warranty, Master bath and 2nd bath has double vanity, Private Ultra-bath with whirlpool, Fully finished walk out basement with REC room, Game room, Association takes care of outside landscaping, shrubs and snow removal. Close to expressway, shopping, and amenities. Any or all Furniture is also available for sale if the buyer desires.
Location
State IL
County Cook
Area Hoffman Estates
Rooms
Basement Full, Walkout
Interior
Interior Features Vaulted/Cathedral Ceilings, Skylight(s), Hardwood Floors, First Floor Laundry, Walk-In Closet(s), Open Floorplan
Heating Natural Gas, Forced Air
Cooling Central Air
Fireplaces Number 1
Fireplaces Type Wood Burning, Gas Starter
Equipment Humidifier, TV-Cable, TV-Dish, Security System, Ceiling Fan(s)
Fireplace Y
Appliance Double Oven, Range, Microwave, Dishwasher, Refrigerator, Washer, Dryer, Disposal, Gas Cooktop
Exterior
Exterior Feature Deck, Patio, Porch
Parking Features Attached
Garage Spaces 2.0
Roof Type Asphalt
Building
Lot Description Cul-De-Sac, Golf Course Lot, Water View
Sewer Public Sewer
Water Lake Michigan
New Construction false
Schools
Elementary Schools John Muir Elementary School
Middle Schools Eisenhower Junior High School
High Schools Hoffman Estates High School
School District 54 , 54, 211
Others
HOA Fee Include Lawn Care, Snow Removal
Ownership Fee Simple
Special Listing Condition None
Read Less Info
Want to know what your home might be worth? Contact us for a FREE valuation!

Our team is ready to help you sell your home for the highest possible price ASAP

© 2025 Listings courtesy of MRED as distributed by MLS GRID. All Rights Reserved.
Bought with Venera Cameron • Real 1 Realty
GET MORE INFORMATION
REALTOR | Lic# 475125930






