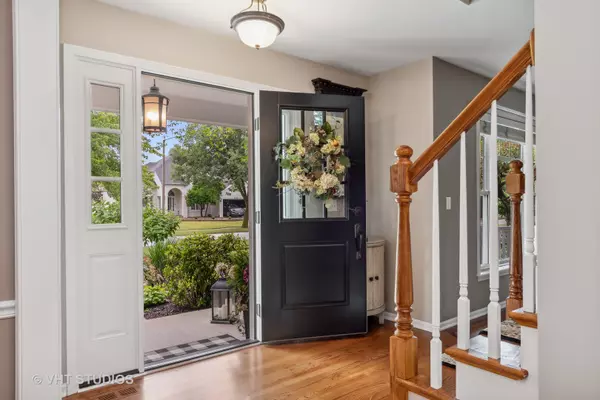$650,000
$625,000
4.0%For more information regarding the value of a property, please contact us for a free consultation.
4 Beds
3.5 Baths
2,887 SqFt
SOLD DATE : 08/23/2022
Key Details
Sold Price $650,000
Property Type Single Family Home
Sub Type Detached Single
Listing Status Sold
Purchase Type For Sale
Square Footage 2,887 sqft
Price per Sqft $225
Subdivision High Meadow
MLS Listing ID 11468135
Sold Date 08/23/22
Bedrooms 4
Full Baths 3
Half Baths 1
HOA Fees $16/ann
Year Built 1996
Annual Tax Amount $10,200
Tax Year 2021
Lot Size 10,890 Sqft
Lot Dimensions 80X140
Property Description
MULTIPLE OFFERS RECEIVED. HIGHEST/BEST DUE SUN 7/24,7PM. MAGAZINE-WORTHY and QUALITY BUILT by Tom Bart Homes, IMPECCABLY MAINTAINED and PRIDE of ORIGINAL OWNERSHIP, and $106,000+ of TASTEFUL UPDATES in the past 8 years...so nothing left to do but MOVE-IN and ENJOY! STORYBOOK CURB APPEAL with welcoming COVERED FRONT PORCH and step inside to PERFECTION: WHITE trim/doors, gorgeous HARDWOOD FLOORS, tastefully UPDATED KITCHEN featuring WHITE 42" CABINETS, GRANITE counters, STONE TILE backsplash, ISLAND with BAR STOOL SEATING, SS APPLIANCES and EAT-IN TABLE area with direct access to the PRIVATE PATIO & PARK-LIKE BACKYARD! Kitchen is directly open to the SUN-FILLED Family Room with NEW FIREPLACE SURROUND with a gas starter/gas log fireplace and the ENTERTAINMENT FRIENDLY OPEN FLOOR PLAN continues to the Living Room and spacious Dining Room. 1st Floor OFFICE conveniently tucked in rear of home for privacy (or think playroom or Bedroom 5). Laundry/Mudroom straight in from garage & Powder Room complete the main floor. Upstairs delight with NEWLY REFINISHED HARDWOOD FLOORS in hallway & NEW CARPETING, FRESHLY PAINTED. WOW Primary Suite with a 23x7 WALK-IN CLOSET and CHIC SPA-LIKE BATH including tile floor, vanities, granite counter, luxury tiled shower with built-in seat and niche, pebble base. Additional 3 generous Bedrooms up with an easy-to-share FULLY UPDATED BATHROOM including new vanity, quartz countertop, tile floor, new tub and tiled shower! NEED MORE? Plenty of room to play in FULL FINISHED BASEMENT (no crawl space) with REC ROOM, MEDIA ROOM, EXERCISE ROOM, FULL BATHROOM with a STEAM SHOWER & wait until you see the HUGE STORAGE ROOM! PROFESSIONALLY LANDSCAPED, OUTDOOR LIGHTING, SPRINKLER SYSTEM, FENCED! Walking distance to Graham Elementary School located within the subdivision and nationally ranked School District 204 including NEUQUA VALLEY HIGH SCHOOL! Close to shopping, restaurants, theatre, 2 METRA TRAIN stations and DOWNTOWN NAPERVILLE! Roof 2016, Fence 2017, Garage Door 2018, Front & Back Doors 2019, Additional Attic Insulation 2020, Exterior Paint 2020, Sump Pump 2020, Furnace & Air Conditioner 2021, Washer & Dryer 2021, Carpet 2022... see add'l info for more!
Location
State IL
County Will
Area Naperville
Rooms
Basement Full
Interior
Interior Features Hardwood Floors, First Floor Laundry, Built-in Features, Walk-In Closet(s), Bookcases, Open Floorplan
Heating Natural Gas, Forced Air
Cooling Central Air
Fireplaces Number 1
Fireplaces Type Gas Log, Gas Starter
Equipment Humidifier, Ceiling Fan(s), Sump Pump, Sprinkler-Lawn
Fireplace Y
Appliance Range, Microwave, Dishwasher, Refrigerator, Washer, Dryer, Disposal
Laundry Sink
Exterior
Exterior Feature Patio, Porch
Parking Features Attached
Garage Spaces 2.5
Community Features Park, Curbs, Sidewalks, Street Lights
Roof Type Asphalt
Building
Lot Description Fenced Yard, Landscaped, Mature Trees
Sewer Public Sewer
Water Lake Michigan
New Construction false
Schools
Elementary Schools Graham Elementary School
Middle Schools Crone Middle School
High Schools Neuqua Valley High School
School District 204 , 204, 204
Others
HOA Fee Include Insurance
Ownership Fee Simple w/ HO Assn.
Special Listing Condition None
Read Less Info
Want to know what your home might be worth? Contact us for a FREE valuation!

Our team is ready to help you sell your home for the highest possible price ASAP

© 2024 Listings courtesy of MRED as distributed by MLS GRID. All Rights Reserved.
Bought with Natasha Miller • Keller Williams Infinity
GET MORE INFORMATION
REALTOR | Lic# 475125930






