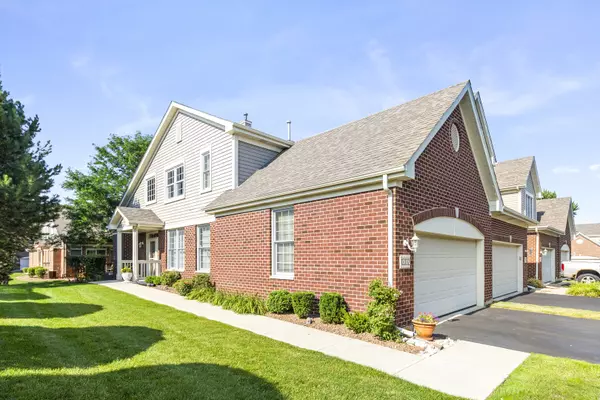$310,000
$300,000
3.3%For more information regarding the value of a property, please contact us for a free consultation.
2 Beds
2 Baths
1,685 SqFt
SOLD DATE : 08/17/2022
Key Details
Sold Price $310,000
Property Type Condo
Sub Type Condo
Listing Status Sold
Purchase Type For Sale
Square Footage 1,685 sqft
Price per Sqft $183
Subdivision Forest Ridge
MLS Listing ID 11464700
Sold Date 08/17/22
Bedrooms 2
Full Baths 2
HOA Fees $145/mo
Year Built 2001
Annual Tax Amount $3,173
Tax Year 2020
Lot Dimensions COMMON
Property Description
Nearly impossible to find first floor ranch townhome style condo with private yard and attached two car garage. Large rooms, volume ceilings, light and bright end unit with deck for outdoor enjoyment and fireplace in living room for those cold winter nights. Huge bedrooms with abundant closets and master with walk in plus adjoining sitting room/den. Hall bathroom conveniently located across from 2nd bedroom. Large laundry room. Enormous kitchen with lots of cabinets and counter space plus huge breakfast room. Formal dining room for the biggest holiday parties. If you're ready to ditch the stairs, this is the perfect home for you. (Association fee is $146.36 monthly, PLUS $194.02 monthly Master Association fee for a total of $339.38 monthly)
Location
State IL
County Cook
Rooms
Basement None
Interior
Interior Features Vaulted/Cathedral Ceilings, First Floor Bedroom, First Floor Laundry, First Floor Full Bath, Laundry Hook-Up in Unit
Heating Natural Gas, Forced Air
Cooling Central Air
Fireplaces Number 1
Fireplace Y
Appliance Double Oven, Dishwasher, Refrigerator, Washer, Dryer, Cooktop
Exterior
Exterior Feature Deck, Porch
Parking Features Attached
Garage Spaces 2.0
Community Features None
View Y/N true
Roof Type Asphalt
Building
Lot Description Common Grounds
Sewer Public Sewer
Water Lake Michigan
New Construction false
Schools
Middle Schools Independence Junior High School
High Schools A B Shepard High School (Campus
School District 128, 128, 218
Others
Pets Allowed Cats OK, Dogs OK
HOA Fee Include Insurance, Exterior Maintenance, Lawn Care, Snow Removal
Ownership Condo
Special Listing Condition None
Read Less Info
Want to know what your home might be worth? Contact us for a FREE valuation!

Our team is ready to help you sell your home for the highest possible price ASAP
© 2025 Listings courtesy of MRED as distributed by MLS GRID. All Rights Reserved.
Bought with Thomas O'Connor • Berkshire Hathaway HomeServices Chicago
GET MORE INFORMATION
REALTOR | Lic# 475125930






