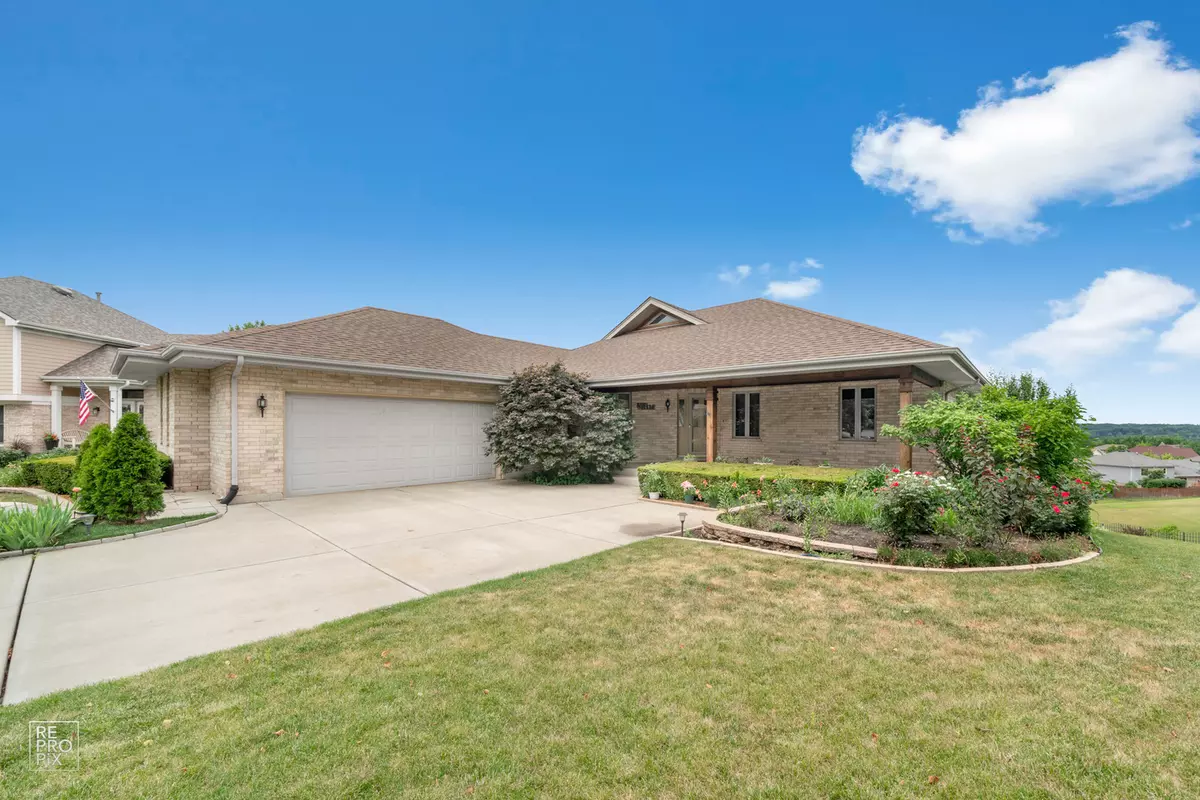$575,000
$599,900
4.2%For more information regarding the value of a property, please contact us for a free consultation.
5 Beds
3.5 Baths
3,009 SqFt
SOLD DATE : 08/17/2022
Key Details
Sold Price $575,000
Property Type Single Family Home
Sub Type Detached Single
Listing Status Sold
Purchase Type For Sale
Square Footage 3,009 sqft
Price per Sqft $191
Subdivision Mccarthy Pointe
MLS Listing ID 11460602
Sold Date 08/17/22
Style Walk-Out Ranch
Bedrooms 5
Full Baths 3
Half Baths 1
Year Built 1997
Annual Tax Amount $6,295
Tax Year 2020
Lot Size 0.417 Acres
Lot Dimensions 23X137X100X114X132
Property Description
One of a kind impressive ranch with walk-out lower level nestled on a private cul-de-sac in desirable McCarthy Pointe. Enjoy unparalleled views of the Des Plaines river valley right from your own covered balcony or walk-out patio! This unique home features two master suites, two kitchens, grand bar, two fireplaces, custom covered balcony, front porch, covered brick-paver patio, professional landscaping - all on a premium view lot. Quality craftsmanship and materials have been used throughout this special home. Most rooms are newly painted. Newer wide-plank hardwood flooring on the first level. Stainless steel appliances and granite counter tops complete the first floor kitchen. Amazing family room with a second kitchen and bar, ready to entertain! Radiant heat in walk-out lower level, andersen windows, 2013 high efficiency furnace & A/C, 2013 Water Heater, 2013 architectural shingles roof. Don't miss this home & come see it today!
Location
State IL
County Cook
Area Lemont
Rooms
Basement Full, Walkout
Interior
Interior Features Vaulted/Cathedral Ceilings, Hardwood Floors, Heated Floors, First Floor Bedroom, In-Law Arrangement, First Floor Laundry, First Floor Full Bath, Built-in Features, Walk-In Closet(s)
Heating Natural Gas, Forced Air, Radiant, Indv Controls
Cooling Central Air
Fireplaces Number 2
Fireplaces Type Wood Burning, Gas Log, Gas Starter
Equipment Humidifier, TV-Cable, CO Detectors, Ceiling Fan(s), Sump Pump, Sprinkler-Lawn
Fireplace Y
Appliance Range, Microwave, Dishwasher, Refrigerator, Washer, Dryer, Disposal, Stainless Steel Appliance(s)
Laundry Sink
Exterior
Exterior Feature Deck, Patio, Porch, Storms/Screens
Parking Features Attached
Garage Spaces 2.5
Community Features Park, Pool, Tennis Court(s), Curbs, Sidewalks, Street Lights, Street Paved
Roof Type Asphalt
Building
Lot Description Cul-De-Sac
Sewer Public Sewer
Water Public
New Construction false
Schools
Elementary Schools Oakwood Elementary School
Middle Schools Old Quarry Middle School
High Schools Lemont Twp High School
School District 113A , 113A, 210
Others
HOA Fee Include None
Ownership Fee Simple
Special Listing Condition None
Read Less Info
Want to know what your home might be worth? Contact us for a FREE valuation!

Our team is ready to help you sell your home for the highest possible price ASAP

© 2025 Listings courtesy of MRED as distributed by MLS GRID. All Rights Reserved.
Bought with Jestine Lenckus • County Line Properties, Inc.
GET MORE INFORMATION
REALTOR | Lic# 475125930






