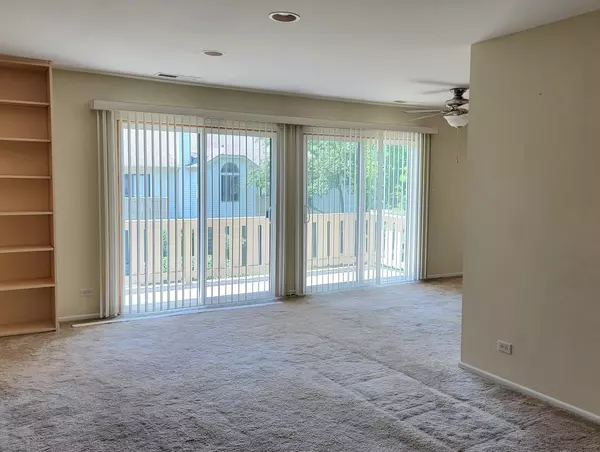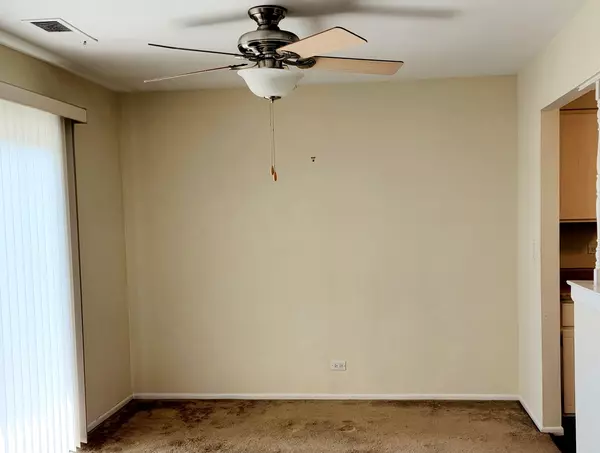$155,000
$155,000
For more information regarding the value of a property, please contact us for a free consultation.
2 Beds
2 Baths
1,130 SqFt
SOLD DATE : 08/16/2022
Key Details
Sold Price $155,000
Property Type Condo
Sub Type Condo,Manor Home/Coach House/Villa
Listing Status Sold
Purchase Type For Sale
Square Footage 1,130 sqft
Price per Sqft $137
Subdivision Pembrook
MLS Listing ID 11450292
Sold Date 08/16/22
Bedrooms 2
Full Baths 2
HOA Fees $318/mo
Year Built 1980
Annual Tax Amount $2,990
Tax Year 2021
Property Description
Come see this Charming Affordable 2 BR, 2 Bath Coach Home nestled on a quiet Cul-de-sac in desirable Pembrook Subdivision! This Hidden Gem features a Spacious LR with gas log FP, Bookshelves, and Double Sliding Drs to let the sunshine in! Fully Applianced KIT has an abundance of Cabinets and Countertops, Breakfast Bar, and Walk in Pantry! Good sized MBR has Private Bath and Walk in Closet! Plus a Second BR/Office, Guest Bath, and DR that open to the Lg Balcony to enjoy your morning coffee, Grill, or display your colorful planters! Fantastic Location near Shopping, Schools, Library, Parks, and Restaurants Galore! Just minutes to I-94 Tollway & Hwy 41, IL/WI Border, and Commuter Train! No mowing or shoveling means more time to enjoy nearby Genesee Theatre, Lake Michigan Beaches and Marinas, and Six Flags Great America Amusement Park just down the street! Attached One Car Garage has pull down stairs to floored Attic for tons of Storage! Excellent Value with all the Amenities available! Bring your Decorating Ideas, enjoy Homeownership, and start living the Carefree Life!!
Location
State IL
County Lake
Rooms
Basement None
Interior
Interior Features Second Floor Laundry, Laundry Hook-Up in Unit, Storage, Built-in Features, Bookcases, Some Carpeting, Some Window Treatmnt, Dining Combo, Some Storm Doors, Some Wall-To-Wall Cp
Heating Natural Gas, Forced Air
Cooling Central Air
Fireplaces Number 1
Fireplaces Type Attached Fireplace Doors/Screen, Gas Log, Gas Starter
Fireplace Y
Appliance Range, Microwave, Dishwasher, Refrigerator, Washer, Dryer, Disposal
Laundry In Unit
Exterior
Exterior Feature Balcony, Storms/Screens
Parking Features Attached
Garage Spaces 1.0
Community Features Park, Pool, Security Door Lock(s), Ceiling Fan, Clubhouse
View Y/N true
Roof Type Asphalt
Building
Lot Description Common Grounds, Cul-De-Sac, Landscaped, Wooded
Foundation Concrete Perimeter
Sewer Public Sewer
Water Public
New Construction false
Schools
High Schools Warren Township High School
School District 56, 56, 121
Others
Pets Allowed Cats OK, Dogs OK
HOA Fee Include Insurance, Clubhouse, Pool, Exterior Maintenance, Lawn Care, Snow Removal
Ownership Fee Simple w/ HO Assn.
Special Listing Condition None
Read Less Info
Want to know what your home might be worth? Contact us for a FREE valuation!

Our team is ready to help you sell your home for the highest possible price ASAP
© 2024 Listings courtesy of MRED as distributed by MLS GRID. All Rights Reserved.
Bought with Lynda Benner • HomeSmart Leading Edge
GET MORE INFORMATION
REALTOR | Lic# 475125930






