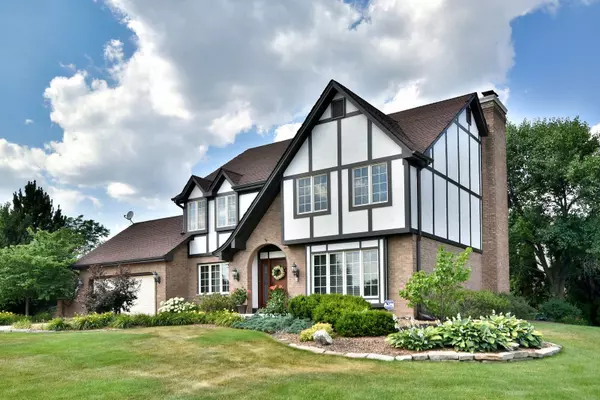$545,000
$549,900
0.9%For more information regarding the value of a property, please contact us for a free consultation.
3 Beds
3 Baths
2,328 SqFt
SOLD DATE : 08/15/2022
Key Details
Sold Price $545,000
Property Type Single Family Home
Sub Type Detached Single
Listing Status Sold
Purchase Type For Sale
Square Footage 2,328 sqft
Price per Sqft $234
Subdivision Willowshire Estates
MLS Listing ID 11450378
Sold Date 08/15/22
Style Tudor
Bedrooms 3
Full Baths 2
Half Baths 2
Year Built 1985
Annual Tax Amount $7,754
Tax Year 2020
Lot Size 0.267 Acres
Lot Dimensions 108X122X92X115
Property Description
PRIDE OF OWNERSHIP APPARENT IN THIS TUDOR LOCATED IN WILLOWSHIRE ESTATES!FORMAL LR,HUGE FORMAL DR WITH FRENCH DOORS.OPEN KITCHEN AND FAMILY ROOM WITH FP AND FRENCH DOORS OPENING TO DECK/YARD.MASTER SUITE INCLUDES NEW REMODELED BATH WITH SEPERATE SHOWER FULL THE FINISHED BASEMENT HAS CUSTOM WET BAR,REC-ROOM,OFFICE AND HALF BATH.NEW FURNACE/AC! NEWER WINDOWS THROUGHOUT!1ST FLOOR LAUNDRY,2.5 CAR ATTACHED GARAGE,SHED. BEAUTIFULLY LANDSCAPED YARD WITH RAISED VEGETABLE GARDEN. SPRINKLER SYSTEM. THIS ONE IS A MUST SEE!
Location
State IL
County Cook
Rooms
Basement Full
Interior
Interior Features Bar-Wet, Hardwood Floors, First Floor Laundry, Walk-In Closet(s), Open Floorplan, Granite Counters, Separate Dining Room
Heating Natural Gas, Forced Air
Cooling Central Air
Fireplaces Number 1
Fireplaces Type Wood Burning, Gas Starter
Fireplace Y
Laundry In Unit
Exterior
Exterior Feature Deck, Invisible Fence
Parking Features Attached
Garage Spaces 2.0
View Y/N true
Roof Type Asphalt
Building
Story 2 Stories
Foundation Concrete Perimeter
Sewer Public Sewer
Water Public
New Construction false
Schools
Elementary Schools Pleasantdale Elementary School
Middle Schools Pleasantdale Middle School
High Schools Lyons Twp High School
School District 107, 107, 204
Others
HOA Fee Include None
Ownership Fee Simple
Special Listing Condition None
Read Less Info
Want to know what your home might be worth? Contact us for a FREE valuation!

Our team is ready to help you sell your home for the highest possible price ASAP
© 2025 Listings courtesy of MRED as distributed by MLS GRID. All Rights Reserved.
Bought with Jovana Brenner • @properties Christie's International Real Estate
GET MORE INFORMATION
REALTOR | Lic# 475125930






