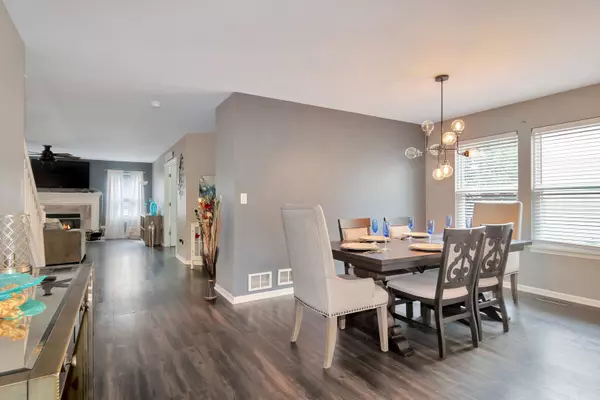$375,000
$395,000
5.1%For more information regarding the value of a property, please contact us for a free consultation.
5 Beds
2.5 Baths
3,499 SqFt
SOLD DATE : 08/15/2022
Key Details
Sold Price $375,000
Property Type Single Family Home
Sub Type Detached Single
Listing Status Sold
Purchase Type For Sale
Square Footage 3,499 sqft
Price per Sqft $107
Subdivision Fairfield Way
MLS Listing ID 11459279
Sold Date 08/15/22
Style Traditional
Bedrooms 5
Full Baths 2
Half Baths 1
Year Built 2005
Annual Tax Amount $8,965
Tax Year 2021
Lot Size 8,590 Sqft
Lot Dimensions 68X130X51X114
Property Description
One of the largest homes in Fairfield Way Subdivision with Yorkville Schools! 3499 SQ FT. Huge Open Floor Plan with beautiful fireplace in the Family Room open to kitchen with island, white cabinetry & eating area. Brand new cook top. Light & bright with lots of windows, newer laminated flooring & ceramic through out main level. First floor bedroom with Double doors being used as office. First floor laundry room/Mud room. Upstairs is additional 3 bedrooms plus master suite w/walk-in closet and huge master bath. Loft area for flex space. Brick front and 3 car garage! So much space and storage in this great home. Look out basement ready for all your finishing ideas. Wonderful newer deck ready for entertaining & relaxing. Patio & Fenced yard. Property sold "As-Is."
Location
State IL
County Kane
Area Montgomery
Rooms
Basement Full, English
Interior
Interior Features First Floor Bedroom, First Floor Laundry, Walk-In Closet(s), Open Floorplan, Some Carpeting, Some Window Treatmnt
Heating Natural Gas, Forced Air
Cooling Central Air
Fireplaces Number 1
Equipment Security System, CO Detectors, Ceiling Fan(s), Sump Pump
Fireplace Y
Appliance Microwave, Dishwasher, Refrigerator, Disposal, Cooktop, Built-In Oven
Exterior
Exterior Feature Deck
Parking Features Attached
Garage Spaces 3.0
Community Features Park, Sidewalks, Street Paved
Roof Type Asphalt
Building
Lot Description Fenced Yard
Sewer Public Sewer
Water Public
New Construction false
Schools
Elementary Schools Bristol Grade School
Middle Schools Yorkville Middle School
High Schools Yorkville High School
School District 115 , 115, 115
Others
HOA Fee Include None
Ownership Fee Simple
Special Listing Condition None
Read Less Info
Want to know what your home might be worth? Contact us for a FREE valuation!

Our team is ready to help you sell your home for the highest possible price ASAP

© 2025 Listings courtesy of MRED as distributed by MLS GRID. All Rights Reserved.
Bought with Jennifer Drohan • Keller Williams Infinity
GET MORE INFORMATION
REALTOR | Lic# 475125930






