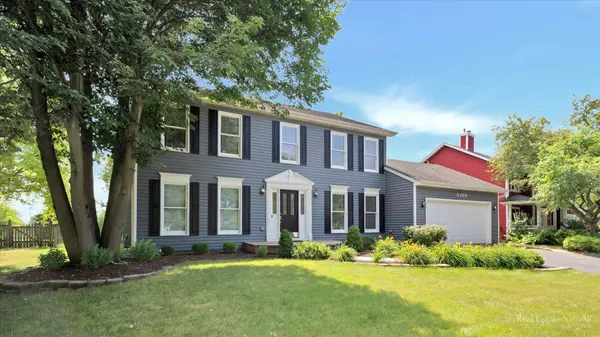$480,000
$500,000
4.0%For more information regarding the value of a property, please contact us for a free consultation.
4 Beds
2.5 Baths
2,244 SqFt
SOLD DATE : 08/15/2022
Key Details
Sold Price $480,000
Property Type Single Family Home
Sub Type Detached Single
Listing Status Sold
Purchase Type For Sale
Square Footage 2,244 sqft
Price per Sqft $213
Subdivision High Meadow
MLS Listing ID 11443882
Sold Date 08/15/22
Style Traditional
Bedrooms 4
Full Baths 2
Half Baths 1
HOA Fees $16/ann
Year Built 1993
Annual Tax Amount $9,501
Tax Year 2020
Lot Size 0.330 Acres
Lot Dimensions 180X82
Property Description
This Naperville charmer backs up to the Riverview Farmstead Preserve in desirable High Meadow! The spacious kitchen with eat-in dining area, granite counters, hardwood floors and stainless-steel appliances opens to the light filled family room. The family room has a brick fireplace flanked by built-in bookshelves and large windows that let in tons of light - no homes behind make for plenty of privacy! And the lush backyard and adjacent open space are a perfect view! Lots of special touches here - a double tray ceiling in the dining room and crown moulding in the formal living room. The main bedroom has a deep tray ceiling, walk-in closet and a very large en-suite bathroom with a jetted tub, separate shower and a cathedral ceiling with a skylight that pours light into the room! Three generous bedrooms, one with a walk-in closet, are also found on the second floor. The finished basement has an office on one side and an open area that could be a second family room, exercise room, another office or? Much of the interior of the home was freshly painted, including closets - 2022. New electrical outlets and wall switches - 2022. Roof - 2010, AC - July 2022, Washer & Dryer - 2022, Water Heater - 2022, Sump Pump - 2021, Wood windows repaired and repainted - 2021/2022. Vinyl siding - ~ 2019, Radon system installed - 2015. Award winning District 204; 5 minute walk to Elementary School; bus to Crone Middle School and Neuqua Valley High School. Home Warranty Included!
Location
State IL
County Will
Community Park, Curbs, Sidewalks, Street Lights, Street Paved
Rooms
Basement Full
Interior
Interior Features Vaulted/Cathedral Ceilings, Skylight(s), Hardwood Floors, First Floor Laundry
Heating Natural Gas, Forced Air
Cooling Central Air
Fireplaces Number 1
Fireplaces Type Gas Log, Gas Starter
Fireplace Y
Appliance Range, Microwave, Dishwasher, Refrigerator, Washer, Dryer, Disposal, Stainless Steel Appliance(s)
Laundry Gas Dryer Hookup
Exterior
Exterior Feature Patio
Parking Features Attached
Garage Spaces 2.0
View Y/N true
Roof Type Asphalt
Building
Story 2 Stories
Foundation Concrete Perimeter
Sewer Public Sewer
Water Public
New Construction false
Schools
Elementary Schools Graham Elementary School
Middle Schools Crone Middle School
High Schools Neuqua Valley High School
School District 204, 204, 204
Others
HOA Fee Include None
Ownership Fee Simple w/ HO Assn.
Special Listing Condition None
Read Less Info
Want to know what your home might be worth? Contact us for a FREE valuation!

Our team is ready to help you sell your home for the highest possible price ASAP
© 2024 Listings courtesy of MRED as distributed by MLS GRID. All Rights Reserved.
Bought with Scott Gerami • Compass
GET MORE INFORMATION
REALTOR | Lic# 475125930






